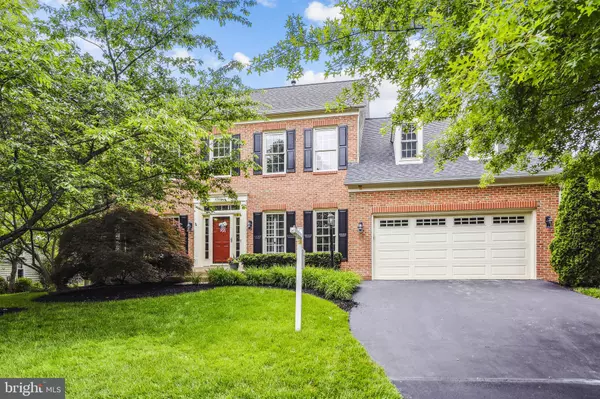For more information regarding the value of a property, please contact us for a free consultation.
43101 WINTERGROVE DR Ashburn, VA 20147
Want to know what your home might be worth? Contact us for a FREE valuation!

Our team is ready to help you sell your home for the highest possible price ASAP
Key Details
Sold Price $982,500
Property Type Single Family Home
Sub Type Detached
Listing Status Sold
Purchase Type For Sale
Square Footage 3,820 sqft
Price per Sqft $257
Subdivision Ashburn Farm
MLS Listing ID VALO2023630
Sold Date 06/17/22
Style Colonial
Bedrooms 4
Full Baths 3
Half Baths 1
HOA Fees $93/mo
HOA Y/N Y
Abv Grd Liv Area 2,794
Originating Board BRIGHT
Year Built 1996
Annual Tax Amount $7,718
Tax Year 2021
Lot Size 10,890 Sqft
Acres 0.25
Property Description
UNDER CONTRACT May 28..... Beautiful & tastefully updated colonial home in Ashburn Farm. Walk to Stone Bridge HS, Goose Creek shops and restaurants. Lovingly cared for & maintained, this home offers 4 beds, 3.5 baths, 2 car garage with over 3800 sq ft finished on all 3 levels! This property welcomes you with an elegant 2 story foyer with hardwoods and staircase that is open to the upper level. The main level features gorgeous hardwood floors, crown moldings, and new paint. Other main level features include custom built-in cabinetry in the study, spacious living & dining room, eat-in kitchen that opens to the family room, large mud room located just off of kitchen/family room. The newly updated kitchen is a cook's dream with white cabinets, new granite counters, glass tile backsplash, new appliances, new paint. The family room is located just off of the kitchen. This room offers a gas fireplace & French doors that lead to large deck and manicured back yard. A large mud room just off of the kitchen provides custom cabinetry and new tile flooring. On the upper level the luxurious primary bedroom ensuite features vaulted ceilings, window seat, an enormous walk-in closet & hardwood floors. A spa like primary bath has just been renovated and provides a separate soaking tub, roomy shower, double vanity & stone counter, new fixtures & lighting, new flooring and separate water closet. The 3 additional bedrooms offer new carpet & large closets. The hall bathroom was recently updated with new cabinetry, stone counter, flooring, fixtures, paint and tile. Laundry room is located on the upper level. The spacious lower level offers new carpet throughout, a large recreation room, a separate study/bedroom/exercise room, 3rd full bath, utility room and walk up to fenced backyard. Tasteful landscaping and a large deck provide a beautiful setting for relaxation & the outdoor shed provides additional storage for tool and lawn care items. Updates to the home include Roof (2019), HVAC (2013/2020), primary & hall bath (2022), kitchen & appliances (2021), fence (2013), Carpet (2022). Convenient to local schools, shopping, restaurants, toll road & Silver Line Metro. Minutes from Leesburg, One Loudoun, Brambleton, Dulles Airport. This home is move-in ready, you don't want to miss this opportunity!
Location
State VA
County Loudoun
Zoning PDH4
Rooms
Other Rooms Exercise Room, Recreation Room, Utility Room, Bathroom 3
Basement Fully Finished, Heated, Improved, Outside Entrance
Interior
Interior Features Breakfast Area, Chair Railings, Combination Kitchen/Living, Crown Moldings, Dining Area, Family Room Off Kitchen, Floor Plan - Traditional, Kitchen - Eat-In, Kitchen - Gourmet, Kitchen - Island, Kitchen - Table Space, Primary Bath(s), Upgraded Countertops, Window Treatments, Wood Floors, Built-Ins, Carpet, Ceiling Fan(s), Pantry, Soaking Tub, Walk-in Closet(s)
Hot Water Natural Gas
Heating Central, Zoned, Heat Pump - Electric BackUp
Cooling Ceiling Fan(s), Central A/C, Zoned
Flooring Carpet, Ceramic Tile, Hardwood
Fireplaces Number 1
Fireplaces Type Gas/Propane, Mantel(s)
Equipment Cooktop, Dishwasher, Disposal, Dryer - Front Loading, Exhaust Fan, Extra Refrigerator/Freezer, Built-In Microwave, Oven - Double, Oven - Self Cleaning, Refrigerator, Washer - Front Loading, Water Heater
Furnishings No
Fireplace Y
Appliance Cooktop, Dishwasher, Disposal, Dryer - Front Loading, Exhaust Fan, Extra Refrigerator/Freezer, Built-In Microwave, Oven - Double, Oven - Self Cleaning, Refrigerator, Washer - Front Loading, Water Heater
Heat Source Electric
Laundry Dryer In Unit, Washer In Unit
Exterior
Exterior Feature Deck(s), Patio(s)
Parking Features Garage - Front Entry, Garage Door Opener
Garage Spaces 6.0
Fence Board
Utilities Available Cable TV Available, Under Ground
Amenities Available Baseball Field, Basketball Courts, Bike Trail, Common Grounds, Jog/Walk Path, Lake, Library, Party Room, Picnic Area, Pool - Outdoor, Pool Mem Avail, Soccer Field, Swimming Pool, Tennis Courts, Tot Lots/Playground, Volleyball Courts
Water Access N
Roof Type Architectural Shingle
Accessibility None
Porch Deck(s), Patio(s)
Attached Garage 2
Total Parking Spaces 6
Garage Y
Building
Lot Description Landscaping, Partly Wooded
Story 3.5
Foundation Slab
Sewer Public Sewer
Water Public
Architectural Style Colonial
Level or Stories 3.5
Additional Building Above Grade, Below Grade
New Construction N
Schools
Elementary Schools Sanders Corner
Middle Schools Trailside
High Schools Stone Bridge
School District Loudoun County Public Schools
Others
Pets Allowed Y
HOA Fee Include Common Area Maintenance,Management,Parking Fee,Pool(s),Reserve Funds,Road Maintenance,Sewer,Snow Removal,Trash
Senior Community No
Tax ID 153108162000
Ownership Fee Simple
SqFt Source Assessor
Security Features Carbon Monoxide Detector(s),Security System,Smoke Detector
Acceptable Financing Cash, Conventional, FHA, Private, VA
Horse Property N
Listing Terms Cash, Conventional, FHA, Private, VA
Financing Cash,Conventional,FHA,Private,VA
Special Listing Condition Standard
Pets Allowed Cats OK, Dogs OK
Read Less

Bought with Kevin E LaRue • Century 21 Redwood Realty
GET MORE INFORMATION




