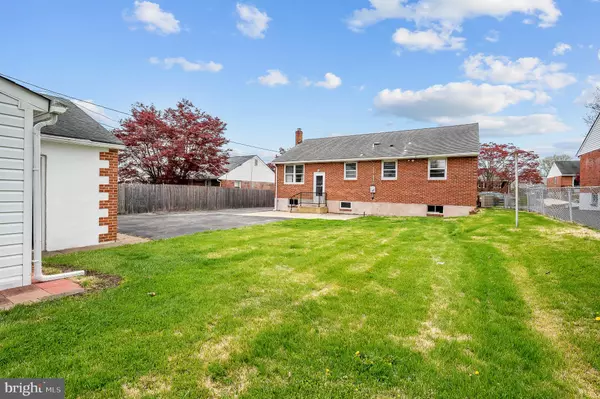For more information regarding the value of a property, please contact us for a free consultation.
2525 WOODVIEW DR Wilmington, DE 19808
Want to know what your home might be worth? Contact us for a FREE valuation!

Our team is ready to help you sell your home for the highest possible price ASAP
Key Details
Sold Price $345,000
Property Type Single Family Home
Sub Type Detached
Listing Status Sold
Purchase Type For Sale
Square Footage 1,400 sqft
Price per Sqft $246
Subdivision Tybrook
MLS Listing ID DENC2021884
Sold Date 05/31/22
Style Ranch/Rambler
Bedrooms 3
Full Baths 1
Half Baths 1
HOA Y/N N
Abv Grd Liv Area 1,400
Originating Board BRIGHT
Year Built 1965
Annual Tax Amount $2,084
Tax Year 2021
Lot Size 7,405 Sqft
Acres 0.17
Lot Dimensions 60.00 x 125.00
Property Description
Here's the neighborhood you've been keeping an eye out for, "Tybrook"!! Welcome to this rare 3BR, 1.1 bath, maintenance free brick rancher with a detached two-car garage and a build-out attached for more storage or work space. The home features hardwood floors throughout, with plenty of natural sunlight gleaming through! The lower level is finished and loaded with plenty of space for the whole family to enjoy, with a 1/2 bath, laundry room, and more storage - The Sky is the limit!! We're talking good bones here! The prior family has meticulously kept this home well maintained and is waiting for the new owners to add their own special touches and call it home. The large backyard has plenty of space for outdoor entertainment. This house is conveniently located and is available for immediate occupancy. Don't let this one pass you by. This is an "as- is sale"
Location
State DE
County New Castle
Area Elsmere/Newport/Pike Creek (30903)
Zoning NC6.5
Rooms
Basement Full
Main Level Bedrooms 3
Interior
Interior Features Attic
Hot Water Natural Gas
Heating Forced Air
Cooling Central A/C
Flooring Ceramic Tile, Vinyl, Hardwood
Equipment Oven/Range - Gas, Range Hood, Dishwasher, Disposal, Dryer, Refrigerator, Washer
Furnishings No
Fireplace N
Window Features Screens,Storm
Appliance Oven/Range - Gas, Range Hood, Dishwasher, Disposal, Dryer, Refrigerator, Washer
Heat Source Natural Gas
Laundry Lower Floor
Exterior
Parking Features Garage - Side Entry
Garage Spaces 2.0
Water Access N
Roof Type Architectural Shingle
Accessibility 32\"+ wide Doors
Total Parking Spaces 2
Garage Y
Building
Lot Description Front Yard, Rear Yard
Story 1
Foundation Block
Sewer Public Sewer
Water Public
Architectural Style Ranch/Rambler
Level or Stories 1
Additional Building Above Grade, Below Grade
Structure Type Dry Wall,Plaster Walls
New Construction N
Schools
School District Red Clay Consolidated
Others
Senior Community No
Tax ID 07-034.20-141
Ownership Fee Simple
SqFt Source Assessor
Acceptable Financing Cash, Conventional, FHA, VA
Listing Terms Cash, Conventional, FHA, VA
Financing Cash,Conventional,FHA,VA
Special Listing Condition Standard
Read Less

Bought with Yeni Ocampo Sotelo • Long & Foster Real Estate, Inc.
GET MORE INFORMATION




