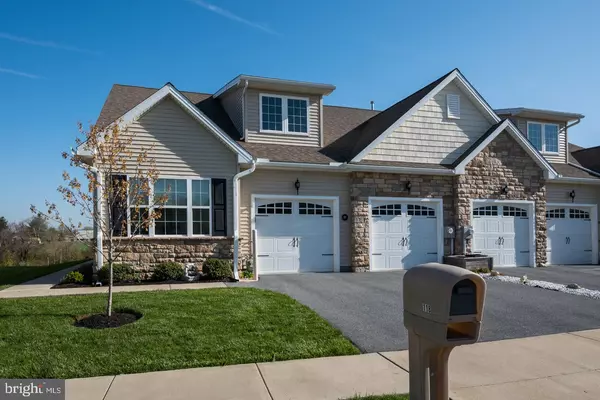For more information regarding the value of a property, please contact us for a free consultation.
118 ROSE VIEW DR West Grove, PA 19390
Want to know what your home might be worth? Contact us for a FREE valuation!

Our team is ready to help you sell your home for the highest possible price ASAP
Key Details
Sold Price $395,000
Property Type Single Family Home
Sub Type Twin/Semi-Detached
Listing Status Sold
Purchase Type For Sale
Square Footage 1,879 sqft
Price per Sqft $210
Subdivision Village Of Rose View
MLS Listing ID PACT2022092
Sold Date 06/10/22
Style Colonial
Bedrooms 2
Full Baths 2
HOA Fees $220/mo
HOA Y/N Y
Abv Grd Liv Area 1,879
Originating Board BRIGHT
Year Built 2017
Annual Tax Amount $5,272
Tax Year 2021
Lot Size 9,717 Sqft
Acres 0.22
Lot Dimensions 0.00 x 0.00
Property Description
Sought after Village of Rose View 55+, New condition 2 bedroom 2 bath in pristine condition. This gorgeous home is ideally situated on a premium lot backing to open space within a 100 home community. Sparkling kitchen with granite counters and upgraded GE Stainless steel appliances. Large center island and breakfast bar, Living room with sliding glass doors to a wonderful deck offering serene views, gas fireplace and double windows for extra natural light. Primary bedroom suite with it's own well appointed bathroom and two nicely sized closets. Bedroom # 2 and distinctive hall bath. 2 car garage, large storage closets in the hallway. This home is well constructed on a slab so there are no steps to worry about. Enjoy the fabulous clubhouse a short walk away including large meeting room with 2 fireplaces and soaring two story ceiling, two kitchens, billiards area and fitness center. The Shops at Jennerville are also an easy walk away with Giant Super Market, CVS Pharmacy, Two Stones Pub, Hallmark, Starbucks & McDonalds. The new Penn Medical Center is a 5 minute drive. The location you want, the luxury features you expect and a great price!
Location
State PA
County Chester
Area Penn Twp (10358)
Zoning RESIDENTIAL
Rooms
Main Level Bedrooms 2
Interior
Hot Water Natural Gas
Heating Forced Air
Cooling Central A/C
Fireplaces Number 1
Fireplaces Type Gas/Propane
Fireplace Y
Heat Source Natural Gas
Exterior
Garage Garage - Front Entry
Garage Spaces 2.0
Utilities Available Cable TV
Water Access N
Accessibility None
Attached Garage 2
Total Parking Spaces 2
Garage Y
Building
Story 1
Foundation Slab
Sewer Public Sewer
Water Public
Architectural Style Colonial
Level or Stories 1
Additional Building Above Grade, Below Grade
New Construction N
Schools
School District Avon Grove
Others
Senior Community Yes
Age Restriction 55
Tax ID 58-04 -0334
Ownership Fee Simple
SqFt Source Assessor
Special Listing Condition Standard
Read Less

Bought with Debbie Hepler • Keller Williams Real Estate -Exton
GET MORE INFORMATION




