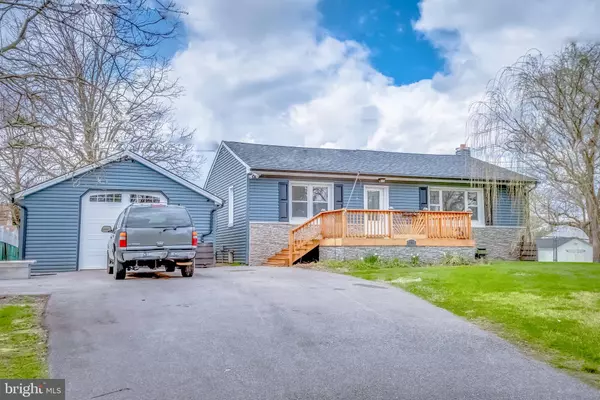For more information regarding the value of a property, please contact us for a free consultation.
7738 CENTRAL AVE Pasadena, MD 21122
Want to know what your home might be worth? Contact us for a FREE valuation!

Our team is ready to help you sell your home for the highest possible price ASAP
Key Details
Sold Price $440,000
Property Type Single Family Home
Sub Type Detached
Listing Status Sold
Purchase Type For Sale
Square Footage 2,239 sqft
Price per Sqft $196
Subdivision High Point
MLS Listing ID MDAA2030024
Sold Date 06/13/22
Style Ranch/Rambler
Bedrooms 4
Full Baths 2
HOA Y/N N
Abv Grd Liv Area 1,189
Originating Board BRIGHT
Year Built 1954
Annual Tax Amount $3,005
Tax Year 2022
Lot Size 10,000 Sqft
Acres 0.23
Lot Dimensions 100x100
Property Description
**OFFERS DUE MONDAY 5/23 AT 5pm**Well maintained 4 bedroom, 2 full bath rancher spanning over 2200 finished sq. ft. located on large 100'x100' ft lot directly across from beautiful Highpoint Park. This solid home is all block up to the roof and features newer siding and newer architectural shingle roof (2-3 years old). Deck to front door opens into spacious, open living and dining area with beautiful original hardwood floors. Kitchen off dining area with tile flooring, 42" cherry cabinets & stainless steel appliances including wall oven and additional propane range/oven for gas cooking. Three bedrooms on main level with hardwood flooring and full tile bath. Waterproofed lower level features large club room with recessed lighting perfect for game days. Kitchenette with full size refrigerator and wet bar. Additional bedroom with crown molding and accent lighting. Oversized en suite bathroom featuring custom tile walk in shower, jetted tub and dual vanity. Utility room with newer front loading washer and dryer, oil furnace with humidifier, 80 gallon hot water heater and sump pump. Exterior with fenced rear yard and above ground saltwater, heated pool perfect for summer! Seven year old 20x28 Amish built detached garage with front loading garage door, electric and extra storage. Water access 2.5 blocks away at High Point Community beach and boat ramp.
Location
State MD
County Anne Arundel
Zoning R5
Rooms
Basement Connecting Stairway, Outside Entrance, Full
Main Level Bedrooms 3
Interior
Interior Features 2nd Kitchen, Ceiling Fan(s), Combination Dining/Living, Entry Level Bedroom, Dining Area, Recessed Lighting, Tub Shower, Crown Moldings
Hot Water Electric
Heating Forced Air
Cooling Central A/C, Ceiling Fan(s)
Flooring Ceramic Tile, Hardwood, Carpet
Equipment Dishwasher, Oven/Range - Electric, Oven - Wall, Range Hood, Refrigerator, Built-In Microwave, Disposal, Dryer - Front Loading, Energy Efficient Appliances, Humidifier, Oven/Range - Gas, Washer - Front Loading, Water Heater
Fireplace N
Window Features Double Pane
Appliance Dishwasher, Oven/Range - Electric, Oven - Wall, Range Hood, Refrigerator, Built-In Microwave, Disposal, Dryer - Front Loading, Energy Efficient Appliances, Humidifier, Oven/Range - Gas, Washer - Front Loading, Water Heater
Heat Source Oil
Laundry Basement
Exterior
Exterior Feature Deck(s)
Parking Features Additional Storage Area, Covered Parking, Garage - Front Entry, Garage Door Opener
Garage Spaces 4.0
Fence Rear
Pool Above Ground, Heated, Saltwater
Utilities Available Cable TV Available
Water Access N
View Garden/Lawn
Roof Type Architectural Shingle
Street Surface Black Top
Accessibility Level Entry - Main
Porch Deck(s)
Road Frontage City/County
Total Parking Spaces 4
Garage Y
Building
Lot Description Front Yard, Rear Yard
Story 2
Foundation Block
Sewer Public Sewer
Water Public
Architectural Style Ranch/Rambler
Level or Stories 2
Additional Building Above Grade, Below Grade
New Construction N
Schools
School District Anne Arundel County Public Schools
Others
Senior Community No
Tax ID 020338826464250
Ownership Fee Simple
SqFt Source Assessor
Security Features Exterior Cameras
Special Listing Condition Standard
Read Less

Bought with Jaye Ross • Redfin Corp
GET MORE INFORMATION




