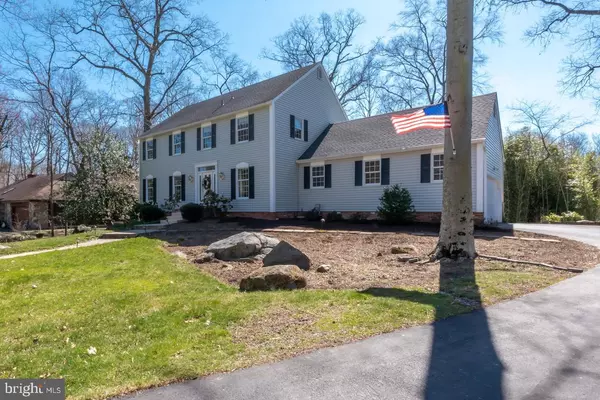For more information regarding the value of a property, please contact us for a free consultation.
3328 COACHMAN RD Wilmington, DE 19803
Want to know what your home might be worth? Contact us for a FREE valuation!

Our team is ready to help you sell your home for the highest possible price ASAP
Key Details
Sold Price $562,000
Property Type Single Family Home
Sub Type Detached
Listing Status Sold
Purchase Type For Sale
Square Footage 2,650 sqft
Price per Sqft $212
Subdivision Surrey Park
MLS Listing ID DENC2020244
Sold Date 06/10/22
Style Colonial
Bedrooms 4
Full Baths 2
Half Baths 1
HOA Fees $14/ann
HOA Y/N Y
Abv Grd Liv Area 2,650
Originating Board BRIGHT
Year Built 1971
Annual Tax Amount $4,726
Tax Year 2021
Lot Size 0.360 Acres
Acres 0.36
Lot Dimensions 115.30 x 144.70
Property Description
Outstanding Curb Appeal! Four bedroom, 2 1/2 bath center hall Colonial in highly sought after Surrey Park, one of the premier North Wilmington neighborhoods. Enter the home via a low maintenance brick entrance way. The living room is on your left and the dining room on your right. Continuing down the hall will lead to a large family room with beautiful built in cabinetry on either end and a bay window that allows for excellent lighting and inspiring views of the backyard. The kitchen boasts an eat-in area, a sub-zero refrigerator, bay window and upgraded cabinetry and countertops. There is a first floor laundry room off of the kitchen and an expansive deck to take in the gorgeous, private view. The basement is available for multiple uses as a game room, play room for the kids, bonus room/office - whatever you need. The Brunswick pool table is included and would be a great start to the game room functionality. Upstairs are four bedrooms and two full baths. The Primary bedroom has a walk in closet with built in storage as well. Dual pane Andersen replacement windows and hardwood oak floors throughout. There is a large elevated deck in the very private back yard where you can sip coffee or hang out with family & friends.
This property will not last and has intangibles that are hard to come by in any market.
Location
State DE
County New Castle
Area Brandywine (30901)
Zoning NC15
Rooms
Other Rooms Living Room, Dining Room, Primary Bedroom, Bedroom 2, Bedroom 3, Bedroom 4, Kitchen, Game Room, Family Room, Laundry, Bathroom 1, Bathroom 3, Primary Bathroom
Basement Partial, Improved, Fully Finished
Interior
Interior Features Breakfast Area, Built-Ins, Wood Floors, Walk-in Closet(s)
Hot Water Natural Gas
Heating Central
Cooling Central A/C
Fireplaces Number 1
Fireplaces Type Brick, Wood
Fireplace Y
Heat Source Natural Gas
Laundry Main Floor
Exterior
Parking Features Garage - Side Entry
Garage Spaces 2.0
Water Access N
Accessibility None
Attached Garage 2
Total Parking Spaces 2
Garage Y
Building
Story 3
Foundation Block
Sewer Public Sewer
Water Public
Architectural Style Colonial
Level or Stories 3
Additional Building Above Grade, Below Grade
New Construction N
Schools
Elementary Schools Hanby
Middle Schools Springer
High Schools Brandywine
School District Brandywine
Others
Senior Community No
Tax ID 06-078.00-396
Ownership Fee Simple
SqFt Source Assessor
Special Listing Condition Standard
Read Less

Bought with John Lawrence Crossan • BHHS Fox & Roach-Greenville
GET MORE INFORMATION




