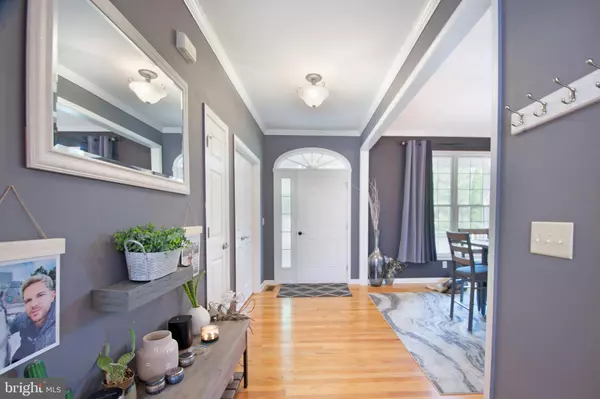For more information regarding the value of a property, please contact us for a free consultation.
37 CLEARVIEW DR Dover, DE 19901
Want to know what your home might be worth? Contact us for a FREE valuation!

Our team is ready to help you sell your home for the highest possible price ASAP
Key Details
Sold Price $380,000
Property Type Single Family Home
Sub Type Detached
Listing Status Sold
Purchase Type For Sale
Square Footage 1,714 sqft
Price per Sqft $221
Subdivision Greenview
MLS Listing ID DEKT2008566
Sold Date 06/09/22
Style Cape Cod
Bedrooms 4
Full Baths 2
HOA Y/N N
Abv Grd Liv Area 1,714
Originating Board BRIGHT
Year Built 2002
Annual Tax Amount $1,365
Tax Year 2017
Lot Size 0.330 Acres
Acres 0.33
Property Description
*****All offers must be in no later than 7pm on Monday, March 7. Multiple offers! ************************************This one of a kind custom built home is in a fantastic location close to everything. Just 2 miles from Dover Air Force Base and Rt 1 and a mile from Rt 13. It's situated on the outskirts of Dover so no City Taxes! There is plenty of parking between the oversized driveway and the spacious 2 car garage. The front porch is the perfect spot for a swing or some rocking chairs. Inside, you'll find gleaming oak hardwood flooring and vaulted ceilings. A formal dining room to the left and an office or bedroom off to your right. The open layout features a large family room with gas fireplace, built in shelving and a palladian window. Updated with granite countertops and stainless appliances, the kitchen leads to the composite deck out back. Fully fenced with vinyl privacy fencing, your furry friends will enjoy playtime while you relax in the manicured yard with shade trees. There's a shed for extra storage. The master bedroom has an ample walk-in closet, tiled bath with large soaking tub, separate shower and double vanity. An upstairs extra room can be utilized as an additional bedroom, office, playroom or whatever you need. The laundry room has high efficiency appliances, a large laundry sink and cabinets that match those in the kitchen. This beautiful home could be yours!
Location
State DE
County Kent
Area Caesar Rodney (30803)
Zoning RS1
Direction Northwest
Rooms
Other Rooms Living Room, Dining Room, Primary Bedroom, Bedroom 2, Bedroom 3, Bedroom 4, Kitchen, Laundry, Bathroom 2, Primary Bathroom
Main Level Bedrooms 3
Interior
Interior Features Dining Area, Attic, Carpet, Ceiling Fan(s), Chair Railings, Floor Plan - Open, Formal/Separate Dining Room, Kitchen - Eat-In, Primary Bath(s), Recessed Lighting, Soaking Tub, Stall Shower, Upgraded Countertops, Wood Floors
Hot Water Electric
Heating Forced Air, Heat Pump(s)
Cooling Central A/C
Flooring Carpet, Ceramic Tile, Hardwood
Fireplaces Number 1
Fireplaces Type Fireplace - Glass Doors, Gas/Propane
Equipment Dishwasher, Dryer, Microwave, Disposal, Refrigerator, Built-In Range, Stainless Steel Appliances, Washer, Water Heater
Fireplace Y
Window Features Double Hung,Palladian,Screens
Appliance Dishwasher, Dryer, Microwave, Disposal, Refrigerator, Built-In Range, Stainless Steel Appliances, Washer, Water Heater
Heat Source Electric
Laundry Main Floor, Dryer In Unit, Washer In Unit
Exterior
Exterior Feature Deck(s), Porch(es)
Parking Features Garage - Front Entry, Garage Door Opener, Inside Access
Garage Spaces 8.0
Fence Fully, Privacy, Vinyl
Utilities Available Cable TV Available
Water Access N
View Garden/Lawn
Roof Type Architectural Shingle,Pitched
Accessibility None
Porch Deck(s), Porch(es)
Attached Garage 2
Total Parking Spaces 8
Garage Y
Building
Lot Description Front Yard, Level, Rear Yard
Story 1
Foundation Crawl Space
Sewer Public Sewer
Water Well
Architectural Style Cape Cod
Level or Stories 1
Additional Building Above Grade
Structure Type 9'+ Ceilings,Dry Wall,Vaulted Ceilings
New Construction N
Schools
Elementary Schools W.B. Simpson
School District Caesar Rodney
Others
Pets Allowed Y
Senior Community No
Tax ID NM-00-09505-02-6900-000
Ownership Fee Simple
SqFt Source Estimated
Security Features Security System,Smoke Detector
Acceptable Financing Cash, Conventional, FHA, VA
Listing Terms Cash, Conventional, FHA, VA
Financing Cash,Conventional,FHA,VA
Special Listing Condition Standard
Pets Allowed No Pet Restrictions
Read Less

Bought with Jeffrey S Foust • Loft Realty
GET MORE INFORMATION




