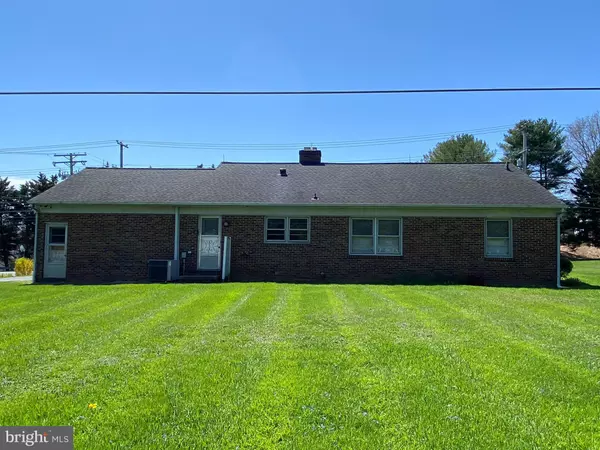For more information regarding the value of a property, please contact us for a free consultation.
619 N FOUNTAIN GREEN RD Bel Air, MD 21015
Want to know what your home might be worth? Contact us for a FREE valuation!

Our team is ready to help you sell your home for the highest possible price ASAP
Key Details
Sold Price $375,000
Property Type Single Family Home
Sub Type Detached
Listing Status Sold
Purchase Type For Sale
Square Footage 1,707 sqft
Price per Sqft $219
Subdivision None Available
MLS Listing ID MDHR2011518
Sold Date 05/31/22
Style Ranch/Rambler
Bedrooms 3
Full Baths 2
HOA Y/N N
Abv Grd Liv Area 1,252
Originating Board BRIGHT
Year Built 1956
Annual Tax Amount $2,507
Tax Year 2022
Lot Size 0.720 Acres
Acres 0.72
Property Description
***HIGHEST and BEST Offer Deadline: 04/27/2022 at 6PM***Solid, Quality-Built 3 BR, 2 BA, Detached, Brick Rancher on .72 Acre Level Setting in Bel Air, Formal Living Room w/Wood-Burning Fireplace, Formal Dining Room, Eat-In Kitchen, 3 Main Level Bedrooms, Garage (22' x 19') w/Auto Opener and Service Door, Lower Level Family Room / Recreation Room / Possible 4th Bedroom, Lower Level Full Bathroom w/Large Jetted Soaking Tub, Lower Level Utility / Storage / Mechanicals Area, Great, .72 Acre Level Lot w/Room for Living Area or Garage Expansion, Multi-Car Parking and Front Entry Garage, 2 Sheds, NO HOA, School District: Hickory Elementary, Southampton Middle, C. Milton Wright High, Quick Settlement Available, MUCH MORE!!!***INTERIOR: MAIN LEVEL: Formal Living Room, Front Entry Area w/Guest Coat Closet, Wood-Burning Fireplace w/Brick Surround and Hearth, Decorative Mantle, and Brass Screen w/Andirons, Large Picture Window View of the Front Yard, Decorative Archway between the Living Room and Dining Room, Hardwood Flooring**Formal Dining Room, Dining Table Area, Hanging Light Fixture, Built-In Wood Wall Cabinet, Hardwood Flooring**Eat-In Kitchen, Pine Wood Cabinets w/Decorative Trim, Double Bowl Kitchen Sink w/Window View of the Rear Yard, Kitchen Table Area, Built-In Desk Area w/4 Shelves, 2 Pocket Doors, Appliances, Including Gas Range w/Griddle and Oven, Dishwasher and Refrigerator, Under-Cabinet Lighting**3 Main Level Bedrooms: Primary Bedroom: Double Clothes Closet w/Light, Hardwood Flooring**Bedroom 2: 2 Clothes Closets – Each w/Light, Hardwood Flooring**Bedroom 3: Double, Cedar-Lined Clothes Closet w/Light, Knotty Pine Walls, Hardwood Flooring**Main Level Hallway Full Bathroom: Shower/Tub Combination w/Ceramic Tile Surround, Large Vanity w/Single Bowl Sink, Laundry Chute to Lower Level**Main Level Hallway: Pull-Down Attic Stair, Linen Closet, Hardwood Flooring***ATTIC: Full Attic w/Lighting, Insulation and Wood Flooring Planks for Storage Area, Access from the Main Level Pull-Down Attic Stairs, Allows Easy Access to the Central Air Conditioning Unit***LOWER LEVEL: Full Lower Level w/Windows and Space for Rooms**Family Room / Recreation Room / Possible 4th Bedroom w/6 Recessed Lights, 2 Rear View Windows, Clothes Closet w/Light**Full Bathroom: Large Jetted Soaking Tub and Shower w/Ceramic Tile Surround, Vanity w/Single Bowl Sink**Utility / Storage / Mechanicals Area: Gas Boiler, Gas Hot Water Heater, Well Pump and Tank, 200 AMP Electric Service Panel – Copper Wiring**Laundry Area: Laundry Hook-Ups and Double Utility Sink, Full-Size Washer and Gas Dryer Included, Laundry Chute Drop Area**Stairway from Main Level***GARAGE: Spacious Bay w/9’ Ceiling, Wood, Roll-Up Door w/Auto-Opener w/Exterior Keyless Entry Touch Pad, Rear Service Door and Side Window, Utility Sink, Built-In Cabinets and Workbench, Attic Access Ceiling Panel, Electric Service Sub-Panel, Air Compressor and Hoses Included if Buyer Desires (As-Is), Heated***EXTERIOR: Brick Exterior, Architectural Shingled Roof, Brick Chimney, Level, .72 Acre Lot Setting, Covered Front Porch w/Overhead Light, Front Built-in, Brick Flower Box, Multi-Car, Asphalt Paved, Parking Area, Fantastic Rear Yard, 2 Wood Storage Sheds: Shed 1 w/Electric (12' x 10'). Shed 2 (12’ x 12’)***NOTED FEATURES: Year Built: 1956**Same-Family-Owned Since 1958**Original Character and Details Retained**Hardwood Flooring, Natural Wood Trim and Doors, and Pocket Doors**In-Ground Propane Tank Owned and Included**5 Camera Security System w/Remote Viewing Included**Roof New 9/2011 - Timberline 30 Year Architectural Series Shingles w/Manufacturer’s Warranty**NO HOA**Room for Living Area or Garage Expansion***UTILITIES: Electric Service - BGE**Propane Tank Owned and Included**Well Water (Public Water Hook-Up is Available)**Public Sewer***PRIVACY and AVAILABILITY: Limited Photos on MLS for Sellers and Future Buyers Privacy and Safety. Property is Easy-to-See and a Quick Settlement is Available!!!
Location
State MD
County Harford
Zoning RESIDENTIAL
Rooms
Other Rooms Living Room, Dining Room, Primary Bedroom, Bedroom 2, Bedroom 3, Kitchen, Family Room, Other, Utility Room, Bathroom 1, Bathroom 2
Basement Full, Improved, Heated, Interior Access, Space For Rooms, Sump Pump, Windows
Main Level Bedrooms 3
Interior
Interior Features Attic, Built-Ins, Entry Level Bedroom, Formal/Separate Dining Room, Kitchen - Eat-In, Kitchen - Table Space, Laundry Chute, Recessed Lighting, Soaking Tub, Tub Shower, Wood Floors, Dining Area, Floor Plan - Traditional, Carpet
Hot Water Propane
Heating Baseboard - Hot Water
Cooling Central A/C
Flooring Hardwood, Vinyl, Ceramic Tile
Fireplaces Number 1
Fireplaces Type Screen, Wood, Brick, Mantel(s)
Equipment Dryer, Oven/Range - Gas, Refrigerator, Washer, Water Heater
Fireplace Y
Window Features Screens,Storm
Appliance Dryer, Oven/Range - Gas, Refrigerator, Washer, Water Heater
Heat Source Propane - Owned
Laundry Has Laundry
Exterior
Parking Features Garage Door Opener, Additional Storage Area, Garage - Front Entry, Inside Access
Garage Spaces 8.0
Water Access N
Roof Type Architectural Shingle
Accessibility Other
Attached Garage 2
Total Parking Spaces 8
Garage Y
Building
Lot Description Landscaping, Level
Story 2
Foundation Block
Sewer Public Sewer
Water Well, Public Hook-up Available
Architectural Style Ranch/Rambler
Level or Stories 2
Additional Building Above Grade, Below Grade
New Construction N
Schools
Elementary Schools Hickory
Middle Schools Southampton
High Schools C. Milton Wright
School District Harford County Public Schools
Others
Senior Community No
Tax ID 1303034801
Ownership Fee Simple
SqFt Source Assessor
Security Features Exterior Cameras,Surveillance Sys
Acceptable Financing Cash, Conventional, FHA, FHA 203(k), VA
Listing Terms Cash, Conventional, FHA, FHA 203(k), VA
Financing Cash,Conventional,FHA,FHA 203(k),VA
Special Listing Condition Standard
Read Less

Bought with Non Member • Metropolitan Regional Information Systems, Inc.
GET MORE INFORMATION




