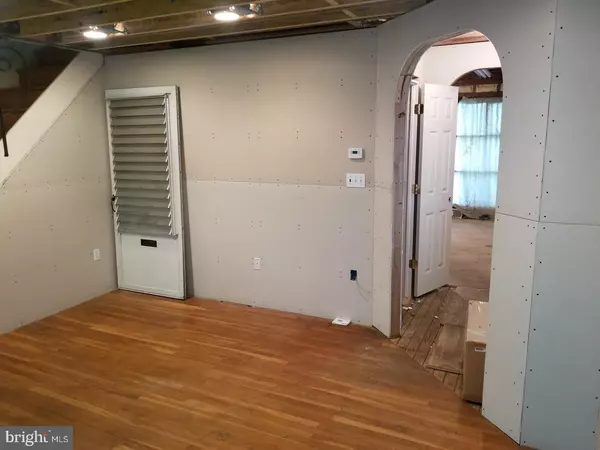For more information regarding the value of a property, please contact us for a free consultation.
745 FAIRVIEW RD Swarthmore, PA 19081
Want to know what your home might be worth? Contact us for a FREE valuation!

Our team is ready to help you sell your home for the highest possible price ASAP
Key Details
Sold Price $105,755
Property Type Single Family Home
Sub Type Twin/Semi-Detached
Listing Status Sold
Purchase Type For Sale
Square Footage 1,224 sqft
Price per Sqft $86
Subdivision Swarthmorewood
MLS Listing ID 1001780036
Sold Date 06/21/18
Style Colonial
Bedrooms 3
Full Baths 1
Half Baths 1
HOA Y/N N
Abv Grd Liv Area 1,224
Originating Board TREND
Year Built 1955
Annual Tax Amount $5,694
Tax Year 2018
Lot Size 5,053 Sqft
Acres 0.12
Lot Dimensions 34X120
Property Description
Calling all investors & that DIY handy person! Here is a great Swarthmorewood, twin home ready for remodel. Really strong potential with the property waiting for finishing touches! Property has NO kitchen and lots of open walls & ceilings needing drywall. All the utilities are on (gas, electric, water). Act fast and make this one your next flip project, this one going to go quick. Convenient to everything close to parks, major roadways and public transportation. Seller Recommends any/all interested Buyers bring contractors/professional trades-persons to inspect complete property PRIOR to purchase. Buyer responsible for any/all applications & cost, certifications, certificate of occupancy, Twp resale cert, inspections & transfer taxes (2%). Sellers are PA licensed R/E Agents. NO Sellers Disclosure Information. CASH OFFERS ONLY. NOT a foreclosure / short sale.
Location
State PA
County Delaware
Area Ridley Twp (10438)
Zoning RES
Rooms
Other Rooms Living Room, Dining Room, Primary Bedroom, Bedroom 2, Kitchen, Family Room, Bedroom 1, Other, Attic
Basement Full, Outside Entrance
Interior
Interior Features Kitchen - Eat-In
Hot Water Natural Gas
Heating Gas, Forced Air
Cooling Central A/C
Flooring Wood, Tile/Brick
Fireplace N
Heat Source Natural Gas
Laundry Lower Floor
Exterior
Exterior Feature Patio(s)
Garage Spaces 3.0
Water Access N
Roof Type Flat,Pitched,Shingle
Accessibility None
Porch Patio(s)
Total Parking Spaces 3
Garage N
Building
Lot Description Front Yard, Rear Yard
Story 2
Sewer Public Sewer
Water Public
Architectural Style Colonial
Level or Stories 2
Additional Building Above Grade
New Construction N
Schools
Middle Schools Ridley
High Schools Ridley
School District Ridley
Others
Senior Community No
Tax ID 38-02-00803-00
Ownership Fee Simple
Read Less

Bought with James P Rice • RE/MAX Town & Country
GET MORE INFORMATION




