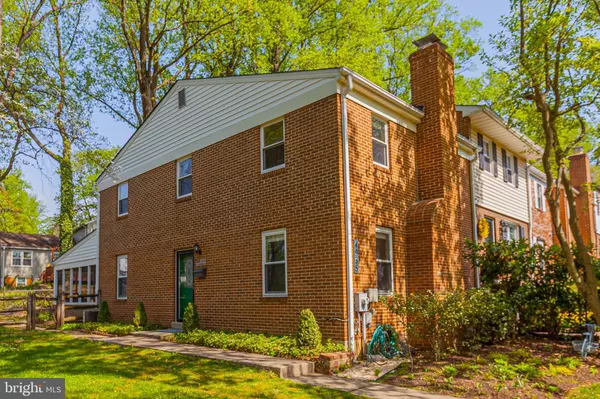For more information regarding the value of a property, please contact us for a free consultation.
4935 ARCTIC TER Rockville, MD 20853
Want to know what your home might be worth? Contact us for a FREE valuation!

Our team is ready to help you sell your home for the highest possible price ASAP
Key Details
Sold Price $492,500
Property Type Townhouse
Sub Type End of Row/Townhouse
Listing Status Sold
Purchase Type For Sale
Square Footage 1,884 sqft
Price per Sqft $261
Subdivision Aspen Hill Park
MLS Listing ID MDMC2044452
Sold Date 05/26/22
Style Colonial
Bedrooms 3
Full Baths 2
Half Baths 1
HOA Fees $74/ann
HOA Y/N Y
Abv Grd Liv Area 1,584
Originating Board BRIGHT
Year Built 1972
Annual Tax Amount $4,887
Tax Year 2021
Lot Size 4,495 Sqft
Acres 0.1
Property Description
OPEN HOUSE SUNDAY MAY 1st (1-3pm) *** ONE OF A KIND, end unit townhome in sought after Aspen Hill Park! This spectacular property features a spacious foyer entry, a separate dining room, a formal living room with fireplace, powder room, and massive eat in kitchen with updated appliances and updated quartz countertops! A surprisingly spacious upper level offers two guest rooms, a recently updated hall bathroom (2021) and an enormous owner's suite with sitting room and updated bathroom (2021) -A finished lower level includes plenty of room for entertainment with a family room with fireplace and a large unfinished space perfect for storage or at home gym! Enjoy relaxing summer evening meals on a private screened in porch while overlooking a premium and extremely rare, expanded yard space (larger than some single family yards!) that offers great space for gardening or recreation! Recently updated roof(2022)! PERFECT LOCATION! Just minutes to Metro, Rock Creek Park trails, area schools, and shopping, and major commuter routes! Come quickly! Offers due Tuesday May 3rd at noon!
Location
State MD
County Montgomery
Zoning R90
Rooms
Basement Connecting Stairway, Full, Improved, Interior Access, Partially Finished
Interior
Interior Features Attic, Breakfast Area, Carpet, Ceiling Fan(s), Dining Area, Floor Plan - Open, Floor Plan - Traditional, Kitchen - Eat-In, Kitchen - Gourmet, Primary Bath(s), Window Treatments, Wood Floors, Other
Hot Water Electric
Heating Forced Air
Cooling Central A/C
Flooring Hardwood, Carpet, Ceramic Tile
Fireplaces Number 2
Fireplace Y
Heat Source Natural Gas
Exterior
Exterior Feature Porch(es), Patio(s), Screened
Water Access N
View Garden/Lawn
Roof Type Architectural Shingle
Accessibility None
Porch Porch(es), Patio(s), Screened
Garage N
Building
Lot Description Cleared, Front Yard, Level, No Thru Street, Premium, Private, Rear Yard, SideYard(s)
Story 3
Foundation Slab
Sewer Public Sewer
Water Public
Architectural Style Colonial
Level or Stories 3
Additional Building Above Grade, Below Grade
Structure Type Dry Wall
New Construction N
Schools
School District Montgomery County Public Schools
Others
Senior Community No
Tax ID 161301297946
Ownership Fee Simple
SqFt Source Assessor
Special Listing Condition Standard
Read Less

Bought with Delilah D Dane • Redfin Corp
GET MORE INFORMATION




