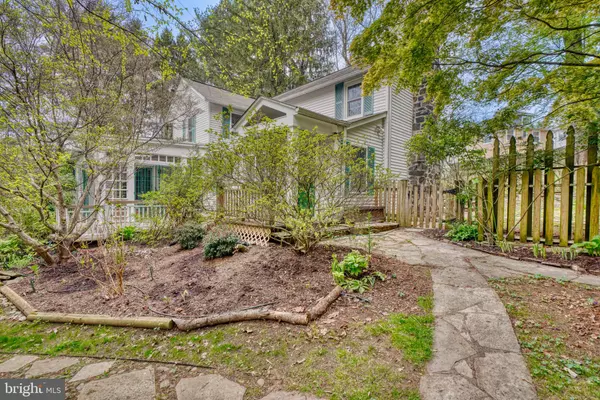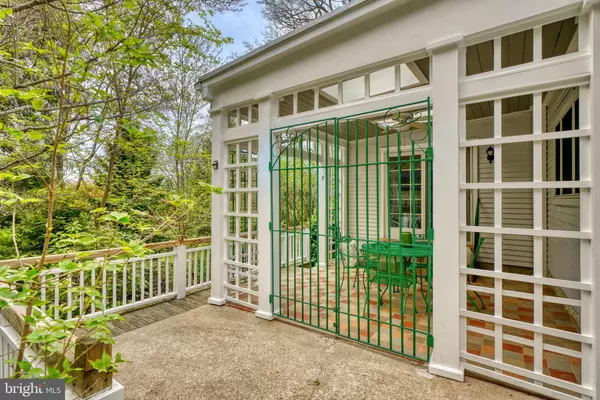For more information regarding the value of a property, please contact us for a free consultation.
2501 CREST RD Baltimore, MD 21215
Want to know what your home might be worth? Contact us for a FREE valuation!

Our team is ready to help you sell your home for the highest possible price ASAP
Key Details
Sold Price $540,613
Property Type Single Family Home
Sub Type Detached
Listing Status Sold
Purchase Type For Sale
Square Footage 1,944 sqft
Price per Sqft $278
Subdivision Mount Washington
MLS Listing ID MDBA2039956
Sold Date 05/20/22
Style Colonial
Bedrooms 4
Full Baths 2
HOA Y/N N
Abv Grd Liv Area 1,944
Originating Board BRIGHT
Year Built 1925
Annual Tax Amount $7,746
Tax Year 2022
Lot Size 0.323 Acres
Acres 0.32
Property Description
Hidden in the Heart of Mount Washington, welcome to 2501 Crest Road. This charming and modernized 1925 built farmhouse is surrounded by a lush landscape created for you by its current owners. You'll fall in love the moment you arrive as you walk up the steps to the covered front patio with eclectic green metal doors and multicolored Mexican tile floors. This is the perfect place to dine al fresco as you marvel at the blooms in spring, sunrises and sunsets in summer, falling leaves in autumn, and drifting snowflakes in winter. No stone was left unturned in the over a decade long renovation of this ever so loved home. Enter the front door into the foyer and long hallway filled with sunlight, a coat closet, bookshelves and plenty of space for your antique secretary or that special piece of furniture. The original pine hardwoods tell a story, and extend throughout the main level, with the exception of the main level primary bedroom which features rich berber carpeting. A large living room offers plenty of space for both intimate and large gatherings. Windows on both sides of the living room create the perched in the trees feel that continues throughout the home. A wood burning fireplace is the focal point of the living room, and is flanked by two sets of built ins. From the hallway, enter the formal dining room where you will find large windows with a view of the outdoor patio, wainscoting, decorative moldings and a beautifully crafted wood staircase which leads to the upper level. Beyond the dining room is the access to the basement along with a special surprise. No need to take the laundry downstairs as there is a spacious laundry room/pantry area that could also be converted to a second kitchen. This area has access to the outdoors and back of the property. Headed out of the pantry and back through the dining room you will find the gourmet kitchen. Positioned in the ideal location to serve your guests in either the dining room or the outdoor patio. Note the warm custom cabinetry with glass doors, granite countertops, stainless steel appliances, and gas stove for efficient cooking. The kitchen offers a spacious sitting area which can be used to either watch television, set up your home office, or it could even be used as a third dedicated eating area. There are glass doors from the kitchen that lead out to the patio. Off the kitchen you'll find the spacious main level primary bedroom with plenty of closet space and glorious views of the beautiful grounds. There is ample space for a desk, sitting area, vanity or whatever else your heart desires. A full bath is positioned right next to the primary bedroom. The upper level of the home features three additional bedrooms, each with closets, original hard wood floors, and of course, treetop views from every window. A second full bath and spacious linen closet complete the upper level. The basement of the home is full and unfinished. The sellers have waterproofed the space and it can be finished to your specifications and needs. The
Location
State MD
County Baltimore City
Zoning R-1-C
Rooms
Other Rooms Living Room, Dining Room, Primary Bedroom, Bedroom 2, Bedroom 3, Kitchen, Foyer, Bedroom 1, Laundry, Bathroom 2, Primary Bathroom
Basement Connecting Stairway, Full, Interior Access, Outside Entrance, Space For Rooms, Sump Pump, Unfinished, Water Proofing System
Main Level Bedrooms 1
Interior
Hot Water Natural Gas
Heating Forced Air
Cooling Central A/C
Fireplaces Number 1
Heat Source Natural Gas
Laundry Main Floor, Has Laundry, Dryer In Unit, Washer In Unit
Exterior
Garage Spaces 2.0
Water Access N
Accessibility None
Total Parking Spaces 2
Garage N
Building
Story 3
Foundation Other
Sewer Public Sewer
Water Public
Architectural Style Colonial
Level or Stories 3
Additional Building Above Grade, Below Grade
New Construction N
Schools
School District Baltimore City Public Schools
Others
Senior Community No
Tax ID 0327224493 086
Ownership Fee Simple
SqFt Source Assessor
Special Listing Condition Standard
Read Less

Bought with Christopher W Dew • City Chic Real Estate
GET MORE INFORMATION




