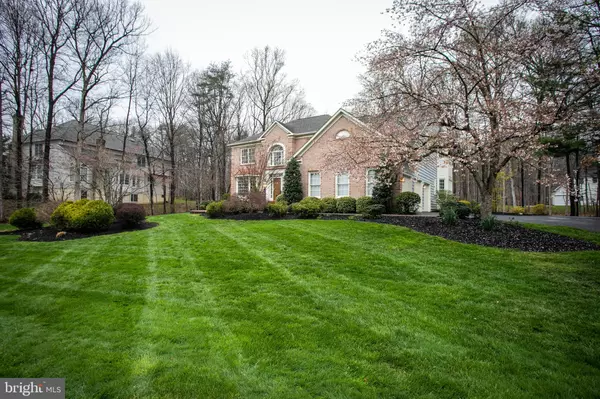For more information regarding the value of a property, please contact us for a free consultation.
9814 PORTSIDE DR Burke, VA 22015
Want to know what your home might be worth? Contact us for a FREE valuation!

Our team is ready to help you sell your home for the highest possible price ASAP
Key Details
Sold Price $1,350,000
Property Type Single Family Home
Sub Type Detached
Listing Status Sold
Purchase Type For Sale
Square Footage 5,684 sqft
Price per Sqft $237
Subdivision Edgewater
MLS Listing ID VAFX2060860
Sold Date 05/18/22
Style Colonial
Bedrooms 4
Full Baths 3
Half Baths 1
HOA Fees $31
HOA Y/N Y
Abv Grd Liv Area 4,144
Originating Board BRIGHT
Year Built 1992
Annual Tax Amount $12,741
Tax Year 2021
Lot Size 0.682 Acres
Acres 0.68
Property Description
Gorgeous Stanley Martin stately colonial situated on nearly three-quarter acre in the sought-after first section of Edgewater an enclave of 19 estate homes in a beautiful wooded setting set back off of Fairfax County Parkway, just minutes to Burke Lake State Park. Great location with quick access to the Metro, 95/495 and Airports. Find upgrades galore in this well-maintained home. Enter into the 2-story grand foyer that opens to both the formal dining and living rooms. Step down into the massive family room boasting a 2-story brick surround gas-burning fireplace while enjoying wooded views out the floor to ceiling arched windows. An office at the back of the house with French doors for privacy is perfect for working at home. The large kitchen with newer stainless-steel appliances and Viking 6-burner cooktop in a spacious island overlooks the step-down bonus area, perfect for dinette or sitting area. Plenty of room for storage and staging in a traditional butlers pantry between the kitchen and dining room. The screened-in porch offers a gas-burning fireplace with stone surround, ceiling fan and gleaming hardwood ceiling in a tranquil setting for year-round enjoyment with a step-down brick pad for your grill or smoker and a large outer deck for entertaining. The laundry room and a large walk-in pantry complete the first floor. The upper level with hardwoods throughout has four large bedrooms and three full baths. The owners suite with a large step-down sitting area has two walk-in closets with modular customizable shelving. The massive en-suite bathroom with natural stone tile throughout and large jacuzzi tub is stunning. Abundant storage space in this beautiful house! Newly carpeted, finished basement with plenty of space for relaxing, working out and entertaining. A separate den in the basement with storage as well as a large storage room completes the lower level. Outside, youll find a sprawling, well-maintained lawn with lots of mature landscaping beds, flowering trees and shrubs, exterior landscape lighting, and comprehensive irrigation system. New roof and siding installed before closing adds significant value to this wonderful home. Come see it before its gone!
Location
State VA
County Fairfax
Zoning 111
Rooms
Basement Full
Interior
Interior Features Breakfast Area, Carpet, Ceiling Fan(s), Dining Area, Family Room Off Kitchen, Formal/Separate Dining Room, Kitchen - Eat-In, Primary Bath(s), Soaking Tub, Sprinkler System, Upgraded Countertops, Walk-in Closet(s), Window Treatments, Wine Storage, Wood Floors
Hot Water Natural Gas
Heating Forced Air, Zoned
Cooling Ceiling Fan(s), Central A/C, Zoned
Fireplaces Number 2
Fireplaces Type Gas/Propane, Mantel(s), Brick
Equipment Dishwasher, Disposal, Exhaust Fan, Icemaker, Oven - Double, Oven - Wall, Oven/Range - Electric, Refrigerator, Washer, Dryer, Cooktop, Stainless Steel Appliances, Water Heater
Fireplace Y
Appliance Dishwasher, Disposal, Exhaust Fan, Icemaker, Oven - Double, Oven - Wall, Oven/Range - Electric, Refrigerator, Washer, Dryer, Cooktop, Stainless Steel Appliances, Water Heater
Heat Source Natural Gas
Exterior
Exterior Feature Deck(s), Porch(es), Screened
Parking Features Garage - Side Entry, Garage Door Opener
Garage Spaces 3.0
Water Access N
View Trees/Woods
Roof Type Asphalt
Street Surface Paved
Accessibility 32\"+ wide Doors
Porch Deck(s), Porch(es), Screened
Attached Garage 3
Total Parking Spaces 3
Garage Y
Building
Lot Description Backs to Trees, Landscaping, Premium, No Thru Street, Pipe Stem, Trees/Wooded
Story 3
Foundation Slab
Sewer Public Sewer
Water Public
Architectural Style Colonial
Level or Stories 3
Additional Building Above Grade, Below Grade
New Construction N
Schools
Elementary Schools Cherry Run
Middle Schools Lake Braddock Secondary School
High Schools Lake Braddock
School District Fairfax County Public Schools
Others
HOA Fee Include Common Area Maintenance
Senior Community No
Tax ID 0881 27 0018
Ownership Fee Simple
SqFt Source Assessor
Security Features Smoke Detector,Security System
Acceptable Financing Conventional, Cash, VA
Listing Terms Conventional, Cash, VA
Financing Conventional,Cash,VA
Special Listing Condition Standard
Read Less

Bought with Arslan Jamil • Samson Properties
GET MORE INFORMATION




