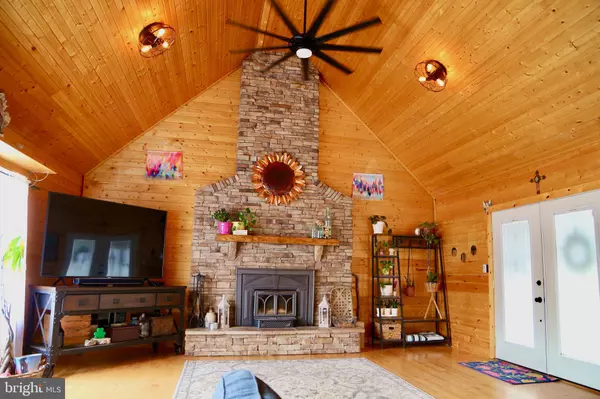For more information regarding the value of a property, please contact us for a free consultation.
21165 STATE ROAD 55 Wardensville, WV 26851
Want to know what your home might be worth? Contact us for a FREE valuation!

Our team is ready to help you sell your home for the highest possible price ASAP
Key Details
Sold Price $468,000
Property Type Single Family Home
Sub Type Detached
Listing Status Sold
Purchase Type For Sale
Square Footage 2,109 sqft
Price per Sqft $221
Subdivision Hanging Rock Ridge Estates
MLS Listing ID WVHD2000646
Sold Date 05/13/22
Style Cabin/Lodge
Bedrooms 3
Full Baths 2
HOA Y/N Y
Abv Grd Liv Area 2,109
Originating Board BRIGHT
Year Built 1991
Annual Tax Amount $755
Tax Year 2021
Lot Size 5.360 Acres
Acres 5.36
Property Description
Authentic and expanded 3BD/2BA log cabin with mountain sunset views and High Speed Fiber Optic Internet on 5.34 acres. . Interior features include: High Speed Fiber Optic, wood floors, updated lighting and fans, gourmet kitchen with hammered copper sinks, granite countertops, kitchen/dining combo, spa bath, exposed beams, custom shelving, walk-in closets, and a stone wood burning fireplace and cast iron propane stove/fireplace in kitchen. Attic recently converted into the 3rd loft bedroom. Exterior features include: 3 car detached garage with 30 AMP Camper hookup, fenced area for pets, landscaped garden with waterfall, terraced rock walls and Koi pond. Large workshop/garage allows for great storage on two levels, and workshop. Home is generator compatible. Zoned commercial/residential. Only 2 hours from Washington, DC area. Minutes to Wardensville for dining, shopping and entertainment. Easy access to Corridor H, and road is rapidly plowed in winter due to its location to State Trucks. Make an appointment today!
Location
State WV
County Hardy
Zoning 101
Direction East
Rooms
Other Rooms Dining Room, Primary Bedroom, Bedroom 2, Bedroom 3, Kitchen, Great Room, Laundry, Loft, Bathroom 2, Primary Bathroom
Main Level Bedrooms 2
Interior
Interior Features Combination Kitchen/Dining, Entry Level Bedroom, Floor Plan - Traditional, Kitchen - Island, Upgraded Countertops, Water Treat System
Hot Water Electric
Heating Heat Pump(s)
Cooling Central A/C
Flooring Solid Hardwood, Partially Carpeted
Fireplaces Number 2
Fireplaces Type Wood, Gas/Propane
Equipment Cooktop, Dishwasher, Disposal, Dryer, Oven/Range - Electric, Washer
Furnishings Partially
Fireplace Y
Appliance Cooktop, Dishwasher, Disposal, Dryer, Oven/Range - Electric, Washer
Heat Source Propane - Leased
Laundry Main Floor
Exterior
Exterior Feature Deck(s), Porch(es), Screened
Garage Additional Storage Area
Garage Spaces 3.0
Fence Wood
Utilities Available Cable TV
Water Access N
View Mountain
Roof Type Architectural Shingle
Street Surface Paved
Accessibility None
Porch Deck(s), Porch(es), Screened
Road Frontage City/County
Total Parking Spaces 3
Garage Y
Building
Lot Description Landscaping, Trees/Wooded, Rip-Rapped, Backs to Trees, Front Yard, Rear Yard, Rural, SideYard(s)
Story 2
Foundation Concrete Perimeter
Sewer On Site Septic
Water Well
Architectural Style Cabin/Lodge
Level or Stories 2
Additional Building Above Grade, Below Grade
Structure Type Log Walls,Vaulted Ceilings,Wood Ceilings,Wood Walls,Dry Wall
New Construction N
Schools
Elementary Schools East Hardy Early-Middle School
Middle Schools East Hardy Early-Middle School
High Schools East Hardy
School District Hardy County Schools
Others
Senior Community No
Tax ID 01 311001700020000
Ownership Fee Simple
SqFt Source Estimated
Special Listing Condition Standard
Read Less

Bought with Lisa McClinton • CENTURY 21 New Millennium
GET MORE INFORMATION




