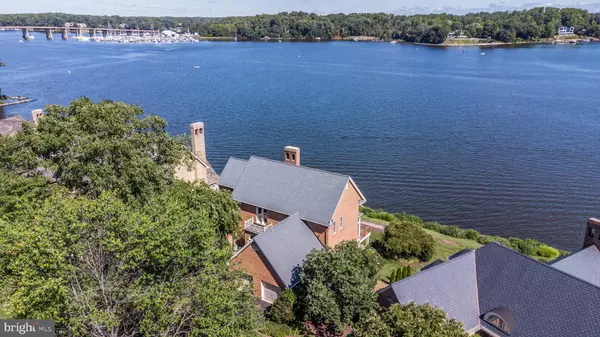For more information regarding the value of a property, please contact us for a free consultation.
450 S RIVER LANDING RD Edgewater, MD 21037
Want to know what your home might be worth? Contact us for a FREE valuation!

Our team is ready to help you sell your home for the highest possible price ASAP
Key Details
Sold Price $1,640,000
Property Type Condo
Sub Type Condo/Co-op
Listing Status Sold
Purchase Type For Sale
Square Footage 4,450 sqft
Price per Sqft $368
Subdivision South River Landing
MLS Listing ID MDAA2024188
Sold Date 05/09/22
Style Colonial
Bedrooms 5
Full Baths 4
Half Baths 1
Condo Fees $2,385/qua
HOA Y/N N
Abv Grd Liv Area 3,200
Originating Board BRIGHT
Year Built 1984
Annual Tax Amount $13,052
Tax Year 2022
Property Description
Enjoy resort-style living in this lovely brick home sited on the edge of the South River and only a few steps to a nature path and private sandy beach. Other notable amenities in the desirable South River Landing community include a deep water marina, swimming pool and clubhouse off the protected waters of Almshouse Creek, tennis courts, playground and 24/7 gated and staffed security. This distinctive 4,650 sq. ft home embodies natural light and panoramic water views from nearly every room, emphasized by abundant picture windows and tall ceilings. The lofty 2-story Great Room showcases a floor-to-ceiling, 2-sided fireplace which frames the South River. Huge views are also captured from the Dining Room and the Morning Room off the Kitchen. A convenient shady covered deck is accessible from all social spaces and opens to a renovated and extended waterfront deck with cable railing. The main level Primary Suite features a sun-drenched super bath with cathedral ceiling, walk-in closet and private waterside deck. Handsome hardwood floors extend throughout most of the main level, including the Primary Suite, then up the wide staircase and upper level landing. This hardwood bridge has a unique vantage point overlooking the front of the property and also the Great Room, while connecting the upper level bedrooms. All 3 spacious, upper-level bedrooms enjoy a birds eye view of the South River. On the lower level, a vast Recreation Room with 9 ft ceilings can offer a variety of uses and highlights a 2-sided masonry fireplace, wet bar and a full-length wall of waterside windows and doors. A full bath is tucked away for privacy and convenience while the 5th bedroom offers its own en suite bath and water views. The lower level opens to a covered flagstone waterfront patio to the grassy lawn. Significant storage space over the 2-car Garage is safely and easily accessible from a fixed staircase. (50-yr CertainTeed cedar-simulated composite roof and gutters in 2012) The community association fee covers your lawn mowing, mulching, trimming and snow removal while also maintaining the marina, pool, tennis, playground, nature path and 24/7/365 staffed gated security. Boat slips for rent or purchase based on availability.
Location
State MD
County Anne Arundel
Zoning R5
Rooms
Other Rooms Dining Room, Primary Bedroom, Bedroom 2, Bedroom 3, Bedroom 4, Bedroom 5, Kitchen, Foyer, 2nd Stry Fam Ovrlk, Great Room, Laundry, Mud Room, Recreation Room, Utility Room, Primary Bathroom, Full Bath, Half Bath
Basement Daylight, Partial, Fully Finished, Heated, Improved, Outside Entrance, Rear Entrance, Walkout Level, Windows
Main Level Bedrooms 1
Interior
Interior Features Bar, Breakfast Area, Built-Ins, Ceiling Fan(s), Central Vacuum, Combination Kitchen/Dining, Crown Moldings, Entry Level Bedroom, Formal/Separate Dining Room, Kitchen - Eat-In, Sauna, Walk-in Closet(s), Water Treat System, Wet/Dry Bar, Window Treatments, Wood Floors
Hot Water Electric
Heating Heat Pump(s), Zoned, Forced Air
Cooling Central A/C, Zoned
Flooring Hardwood
Fireplaces Number 2
Fireplaces Type Brick, Double Sided, Fireplace - Glass Doors, Mantel(s), Wood
Equipment Central Vacuum, Cooktop, Dishwasher, Dryer, Oven - Wall, Refrigerator, Washer, Water Conditioner - Owned, Water Heater
Fireplace Y
Window Features Bay/Bow,Casement
Appliance Central Vacuum, Cooktop, Dishwasher, Dryer, Oven - Wall, Refrigerator, Washer, Water Conditioner - Owned, Water Heater
Heat Source Electric
Laundry Main Floor
Exterior
Exterior Feature Deck(s), Patio(s)
Parking Features Garage - Front Entry, Additional Storage Area, Garage Door Opener, Inside Access
Garage Spaces 5.0
Amenities Available Marina/Marina Club, Pier/Dock, Pool - Outdoor, Swimming Pool, Water/Lake Privileges, Tennis Courts, Tot Lots/Playground, Common Grounds
Waterfront Description Rip-Rap,Shared
Water Access Y
View Panoramic, River, Water
Roof Type Composite
Accessibility None
Porch Deck(s), Patio(s)
Attached Garage 2
Total Parking Spaces 5
Garage Y
Building
Lot Description Landscaping, Level, Rip-Rapped, Cul-de-sac
Story 3
Foundation Slab
Sewer Public Sewer
Water Well
Architectural Style Colonial
Level or Stories 3
Additional Building Above Grade, Below Grade
Structure Type 2 Story Ceilings,Cathedral Ceilings
New Construction N
Schools
Elementary Schools Edgewater
Middle Schools Central
High Schools South River
School District Anne Arundel County Public Schools
Others
Pets Allowed Y
HOA Fee Include Pool(s),Road Maintenance,Security Gate,Snow Removal,Pier/Dock Maintenance,Lawn Maintenance,Management,Common Area Maintenance,Insurance,Recreation Facility
Senior Community No
Tax ID 020175490037266
Ownership Condominium
Security Features 24 hour security,Fire Detection System,Monitored,Security Gate,Security System,Smoke Detector
Horse Property N
Special Listing Condition Standard
Pets Allowed No Pet Restrictions
Read Less

Bought with Mynor R Herrera • Keller Williams Capital Properties
GET MORE INFORMATION




