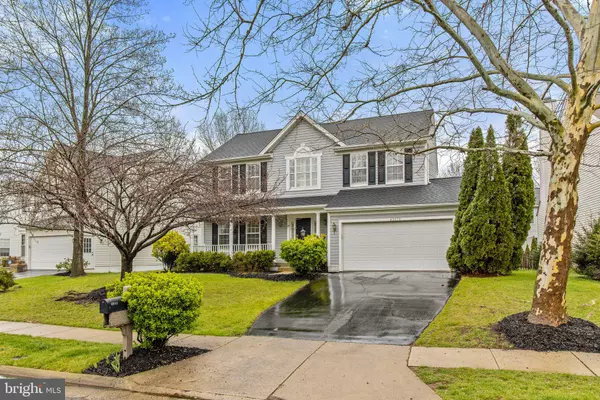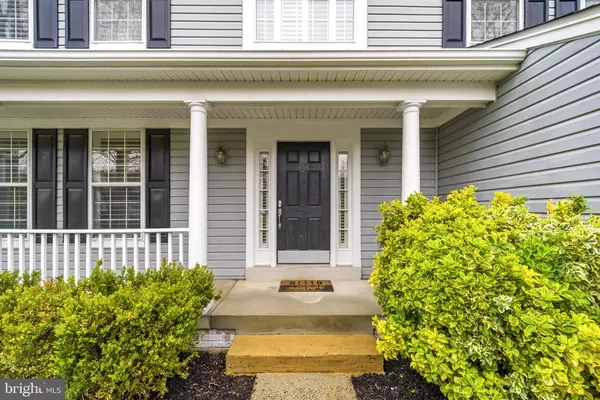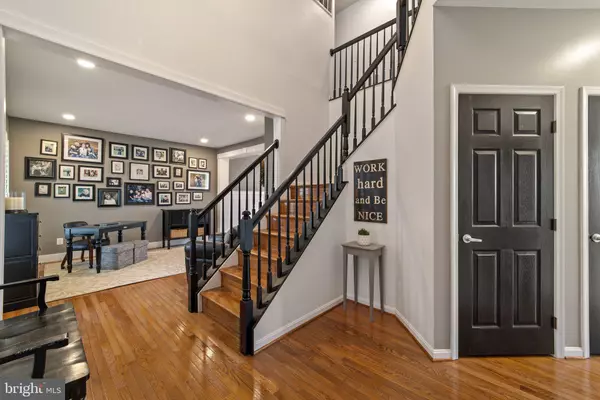For more information regarding the value of a property, please contact us for a free consultation.
43070 WEATHERWOOD DR Ashburn, VA 20147
Want to know what your home might be worth? Contact us for a FREE valuation!

Our team is ready to help you sell your home for the highest possible price ASAP
Key Details
Sold Price $852,000
Property Type Single Family Home
Sub Type Detached
Listing Status Sold
Purchase Type For Sale
Square Footage 2,876 sqft
Price per Sqft $296
Subdivision Ashburn Farm
MLS Listing ID VALO2023568
Sold Date 05/06/22
Style Colonial
Bedrooms 4
Full Baths 2
Half Baths 1
HOA Fees $89/mo
HOA Y/N Y
Abv Grd Liv Area 2,076
Originating Board BRIGHT
Year Built 1995
Annual Tax Amount $6,968
Tax Year 2021
Lot Size 7,405 Sqft
Acres 0.17
Property Description
OFFER ACCEPTED!! Stunning home in Ashburn Farm! Amazing kitchen renovation with white custom cabinets and contrasting gray island. Granite countertops, stainless appliances, subway tile backsplash and perfect pendant lighting. The roof, HVAC and water heater recently replaced. Custom millwork, fluted moulding, craftsman wainscotting. Shiplap accent wall in family room and hallway. Beadboard detail in the powder room. Gorgeous contrasting paint scheme, fixtures and plantation shutters throughout. Flush mounted gas fireplace in the family room with stone surround. Upper level primary suite has spa quality bath with ceramic flooring, oversized subway tile. Glass doors and pebble flooring in the shower. Soaking tub and two vanity sinks with quartz counters. Three more bedrooms on the upper level, plus laundry room and the hall bath which was also updated with new vanity and subway tile in the tub and shower. The lower level is fully finished with large recreation room and office space. Move in ready! This home is located just off Hay Road and Claiborne Parkway. Minutes to the Toll Road, shopping and restaurants. Washington DC is about 30 miles. Dulles Airport about 20 minutes. Dont miss the incredible Ashburn Farm amenities which include recreation center, tot lots, sports courts and fields, 5 catch and release lakes, four swimming pools, tennis courts, basketball courts, tot lots, pickleball courts, and a volleyball court. Love where you live!! OFFERS due by Sunday April 10th at 5 pm!
Location
State VA
County Loudoun
Zoning PDH4
Rooms
Other Rooms Living Room, Dining Room, Primary Bedroom, Bedroom 2, Bedroom 3, Bedroom 4, Kitchen, Family Room, Laundry, Recreation Room, Primary Bathroom, Full Bath, Half Bath
Basement Fully Finished, Interior Access
Interior
Interior Features Crown Moldings, Wainscotting
Hot Water Natural Gas
Cooling Central A/C
Fireplaces Number 1
Fireplaces Type Gas/Propane
Equipment Built-In Microwave, Cooktop, Dishwasher, Disposal, Dryer, Microwave, Oven - Wall, Washer, Refrigerator, Icemaker
Fireplace Y
Appliance Built-In Microwave, Cooktop, Dishwasher, Disposal, Dryer, Microwave, Oven - Wall, Washer, Refrigerator, Icemaker
Heat Source Natural Gas
Laundry Upper Floor
Exterior
Exterior Feature Deck(s)
Parking Features Garage - Front Entry, Garage Door Opener
Garage Spaces 4.0
Amenities Available Pool - Outdoor, Tot Lots/Playground, Tennis Courts, Volleyball Courts, Water/Lake Privileges, Basketball Courts
Water Access N
Roof Type Architectural Shingle
Accessibility None
Porch Deck(s)
Attached Garage 2
Total Parking Spaces 4
Garage Y
Building
Story 3
Foundation Concrete Perimeter
Sewer Public Sewer
Water Public
Architectural Style Colonial
Level or Stories 3
Additional Building Above Grade, Below Grade
New Construction N
Schools
Elementary Schools Sanders Corner
Middle Schools Trailside
High Schools Stone Bridge
School District Loudoun County Public Schools
Others
HOA Fee Include Management,Insurance
Senior Community No
Tax ID 116257223000
Ownership Fee Simple
SqFt Source Assessor
Horse Property N
Special Listing Condition Standard
Read Less

Bought with Dawn E Tollus • Century 21 Redwood Realty
GET MORE INFORMATION




