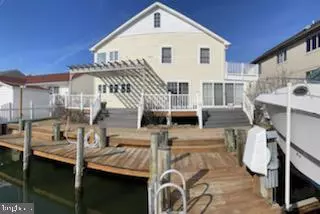For more information regarding the value of a property, please contact us for a free consultation.
10622 PINE NEEDLE RD Ocean City, MD 21842
Want to know what your home might be worth? Contact us for a FREE valuation!

Our team is ready to help you sell your home for the highest possible price ASAP
Key Details
Sold Price $850,000
Property Type Single Family Home
Sub Type Detached
Listing Status Sold
Purchase Type For Sale
Square Footage 2,974 sqft
Price per Sqft $285
Subdivision Caine Keys Ii
MLS Listing ID MDWO2006606
Sold Date 05/02/22
Style Bungalow
Bedrooms 5
Full Baths 3
HOA Y/N N
Abv Grd Liv Area 2,974
Originating Board BRIGHT
Year Built 1973
Annual Tax Amount $7,511
Tax Year 2021
Lot Size 5,100 Sqft
Acres 0.12
Lot Dimensions 0.00 x 0.00
Property Description
Grab this home in Caine Keys II before it's gone and you'll get to spend your Summer on the water in Ocean City! This community is tucked away off of Old Landing Rd, (approx what would be 106th St ) and this spacious, light-filled home towards the end of the street is the opportunity that you have been waiting for. Features include; 1st floor den/office/bedroom with full bathroom, large living room with gas fireplace & sliders that open to a deck that spans the entire rear of the home, spacious kitchen with L-shaped counter & large island with seating is perfect for entertaining, separate dining room, 1st floor laundry, primary bedroom with slider to 2nd floor porch & huge super bath with separate tub and shower, large bedrooms, (one that has a porch off of the bedroom as well,) additional full bath upstairs, attic with pull-down stairs for additional storage, attached garage & tons of additional off-street parking out front, fenced rear yard with shed, dock & boat lift for one boat (current boat there will be removed prior to settlement,) and so much more. There is a lot of potential to make this property your own or just enjoy it the way that it is. Rear of the home faces East for beautiful morning sunrises! Estate sale sold strictly as-is seller will make no repairs. Perfect location for a new residence on the water and a special place to make your Ocean City memories! Professional photos, video and floorplans will be uploaded Monday unless under contract prior. Offers will be presented as received and if there is an offer deadline it will be mentioned in MLS and to any scheduled showings.
Location
State MD
County Worcester
Area Bayside Waterfront (84)
Zoning R-1
Rooms
Other Rooms Living Room, Dining Room, Primary Bedroom, Bedroom 2, Bedroom 3, Bedroom 4, Bedroom 5, Kitchen, Foyer, Laundry, Primary Bathroom
Main Level Bedrooms 1
Interior
Interior Features Breakfast Area, Ceiling Fan(s), Carpet, Dining Area, Entry Level Bedroom, Floor Plan - Traditional, Kitchen - Eat-In, Kitchen - Island, Pantry, Primary Bath(s), Recessed Lighting, Bathroom - Soaking Tub, Bathroom - Stall Shower, Walk-in Closet(s), Wood Floors
Hot Water Electric
Heating Heat Pump(s)
Cooling Central A/C, Ceiling Fan(s)
Flooring Carpet, Ceramic Tile, Wood
Fireplaces Number 1
Fireplaces Type Gas/Propane
Equipment Built-In Microwave, Cooktop, Dishwasher, Disposal, Extra Refrigerator/Freezer, Oven - Wall, Dryer, Refrigerator, Range Hood, Washer, Water Heater
Fireplace Y
Window Features Double Pane,Screens,Sliding
Appliance Built-In Microwave, Cooktop, Dishwasher, Disposal, Extra Refrigerator/Freezer, Oven - Wall, Dryer, Refrigerator, Range Hood, Washer, Water Heater
Heat Source Electric
Laundry Main Floor
Exterior
Exterior Feature Balcony, Deck(s)
Garage Inside Access, Garage Door Opener, Additional Storage Area
Garage Spaces 7.0
Fence Fully, Rear, Vinyl
Water Access Y
Water Access Desc Boat - Powered,Canoe/Kayak,Fishing Allowed
View Bay, Canal
Roof Type Shingle
Accessibility None
Porch Balcony, Deck(s)
Attached Garage 1
Total Parking Spaces 7
Garage Y
Building
Story 2
Foundation Crawl Space, Slab
Sewer Public Sewer
Water Public
Architectural Style Bungalow
Level or Stories 2
Additional Building Above Grade, Below Grade
Structure Type Dry Wall
New Construction N
Schools
School District Worcester County Public Schools
Others
Senior Community No
Tax ID 2410107822
Ownership Fee Simple
SqFt Source Assessor
Acceptable Financing Cash, Conventional
Listing Terms Cash, Conventional
Financing Cash,Conventional
Special Listing Condition Standard
Read Less

Bought with Tanya T Lewis • Keller Williams Metropolitan
GET MORE INFORMATION




