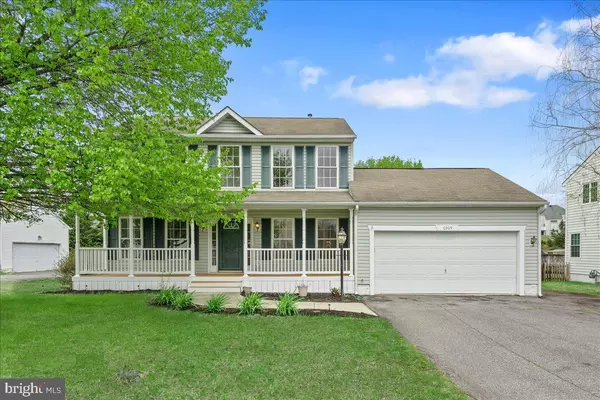For more information regarding the value of a property, please contact us for a free consultation.
6905 CEDAR CREST DR Fredericksburg, VA 22407
Want to know what your home might be worth? Contact us for a FREE valuation!

Our team is ready to help you sell your home for the highest possible price ASAP
Key Details
Sold Price $394,000
Property Type Single Family Home
Sub Type Detached
Listing Status Sold
Purchase Type For Sale
Square Footage 1,742 sqft
Price per Sqft $226
Subdivision Smoketree
MLS Listing ID VASP2008448
Sold Date 05/03/22
Style Colonial
Bedrooms 3
Full Baths 2
Half Baths 1
HOA Fees $10/ann
HOA Y/N Y
Abv Grd Liv Area 1,742
Originating Board BRIGHT
Year Built 1996
Tax Year 2021
Property Description
This charming 3 Bedroom, 2.5 Bath home is now available in the desirable community of Smoketree! Mature trees, a rocking chair sitting front porch and more can be found at this beautiful colonial style home. Located conveniently near shopping and restaurants you will find the quiet neighborhood charming and relaxing. If you love outdoor spaces and entertaining the large fenced in large backyard will not disappoint. Additionally, there is plenty of room in the spacious 2-car garage. Many perks for the outdoor lover with this gorgeous yard. As if that weren't enough this home also includes an oversized driveway an extra storage in the backyard shed. All of this under $400,000! Hurry, this home won't last long!
Location
State VA
County Spotsylvania
Rooms
Other Rooms Living Room, Dining Room, Primary Bedroom, Bedroom 2, Bedroom 3, Kitchen, Family Room, Primary Bathroom, Full Bath, Half Bath
Interior
Interior Features Dining Area, Carpet, Ceiling Fan(s), Primary Bath(s), Stall Shower, Tub Shower, Family Room Off Kitchen, Formal/Separate Dining Room, Kitchen - Table Space, Soaking Tub, Walk-in Closet(s)
Hot Water Natural Gas
Heating Forced Air
Cooling Central A/C
Equipment Dishwasher, Refrigerator, Range Hood, Stove, Dryer, Disposal, Washer
Furnishings No
Fireplace N
Appliance Dishwasher, Refrigerator, Range Hood, Stove, Dryer, Disposal, Washer
Heat Source Natural Gas
Laundry Main Floor
Exterior
Exterior Feature Porch(es), Deck(s)
Parking Features Garage - Front Entry
Garage Spaces 2.0
Fence Rear
Water Access N
Accessibility None
Porch Porch(es), Deck(s)
Attached Garage 2
Total Parking Spaces 2
Garage Y
Building
Lot Description Level
Story 2
Foundation Crawl Space
Sewer Public Sewer
Water Public
Architectural Style Colonial
Level or Stories 2
Additional Building Above Grade
New Construction N
Schools
Elementary Schools Harrison Road
Middle Schools Freedom
High Schools Riverbend
School District Spotsylvania County Public Schools
Others
Pets Allowed Y
Senior Community No
Tax ID 22S3-84-
Ownership Other
Acceptable Financing Cash, Conventional, FHA, VA
Horse Property N
Listing Terms Cash, Conventional, FHA, VA
Financing Cash,Conventional,FHA,VA
Special Listing Condition Standard
Pets Allowed No Pet Restrictions
Read Less

Bought with Carol A Holley • Lorac Property Management, Inc.
GET MORE INFORMATION




