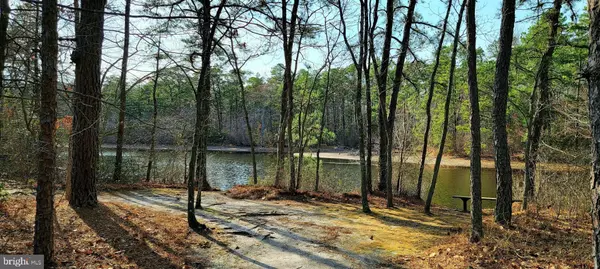For more information regarding the value of a property, please contact us for a free consultation.
52 SUNRISE CT Medford, NJ 08055
Want to know what your home might be worth? Contact us for a FREE valuation!

Our team is ready to help you sell your home for the highest possible price ASAP
Key Details
Sold Price $701,000
Property Type Single Family Home
Sub Type Detached
Listing Status Sold
Purchase Type For Sale
Square Footage 3,640 sqft
Price per Sqft $192
Subdivision Cardinal Ridge
MLS Listing ID NJBL2020864
Sold Date 04/27/22
Style Traditional
Bedrooms 4
Full Baths 3
Half Baths 1
HOA Fees $50/qua
HOA Y/N Y
Abv Grd Liv Area 3,640
Originating Board BRIGHT
Year Built 1990
Annual Tax Amount $14,421
Tax Year 2021
Lot Size 0.464 Acres
Acres 0.46
Lot Dimensions 0.00 x 0.00
Property Description
Own a piece of heaven with this custom-built home that backs to beautiful Cardinal Ridge Lake. Swim, canoe, kayak and fish right off of your own backyard access to the neighborhood lake, or swim in your brand new inground pool with hot tub. Picture perfect setting for this 2-story home located on a quiet cul de sac with walking trails will have you feeling like you are on vacation all year long. Welcome through the elegant two-story open foyer with gleaming hardwood flooring, crown molding and a wide turned staircase. The foyer opens to a dramatic formal living room which features a vaulted ceiling and beautiful circle top windows. The rear of the foyer opens to the great room which features a Pennsylvania Blue stone wood burning fireplace, a perfect room to unwind and watch your favorite movies on the full wall size screen and projector. Tucked away behind double doors is the wet bar (butlers pantry). Sliding glass doors leads to the screen porch with updated wood ceiling, and the backyard paradise. Delight in the chefs dream kitchen which includes a breakfast area, upgraded appliances, stone & granite countertops, center island with cook top, pantry, tile flooring and a custom backsplash. Double doors lead to an oversized formal dining room which features stone flooring and custom woodwork. There is also a main floor office with built in cabinets that could also be used as a 5th bedroom or guest room. A 3-car oversized garage allows additional entry into the house. The amazing 2nd floor features a beautiful master suite with plenty of room for a sitting area, a huge double wall closet, an additional walk-in closet and a luxurious private bathroom. There are 2 additional generously sized bedrooms that share the hall bathroom and a glamorous princess suite with its very own private bathroom. The large laundry room is conveniently located on the second floor as well. If you desire extra space than you will not want to miss the full basement complete with a French, drain and sump pump, and pool table, ready for your finishing touches. Additional features include: roof only 2 and a half years old and is a 50-year roof! 75-gallon hot water heater is only 2 years old! The furnace is only a few months old! Well water ejector pump is also new. There is a portable generator, lawn sprinklers and a Vivint smart home technology security system. All refrigerators and the freezer in the basement are negotiable. You will love this well-maintained home where pride in ownership shines through and nature abounds. Vacation all year long in this custom-built home located in the top-notch Medford school district and family friendly very active neighborhood & town . Swim, fish, canoe, kayak in the lake, enjoy the walking trails in this beautiful neighborhood and swim in your very own pool! You are not just getting a home; you are gaining a lifestyle!! Click on the video icon to take a virtual tour!
Location
State NJ
County Burlington
Area Medford Twp (20320)
Zoning RGD
Rooms
Other Rooms Living Room, Dining Room, Primary Bedroom, Bedroom 2, Bedroom 3, Kitchen, Family Room, Bedroom 1, Laundry, Office, Attic, Screened Porch
Basement Full, Unfinished, Drainage System
Interior
Interior Features Primary Bath(s), Butlers Pantry, Ceiling Fan(s), Attic/House Fan, WhirlPool/HotTub, Sprinkler System, Air Filter System, Water Treat System, Wet/Dry Bar, Dining Area, Breakfast Area, Built-Ins, Carpet, Chair Railings, Crown Moldings, Family Room Off Kitchen, Formal/Separate Dining Room, Kitchen - Eat-In, Pantry, Stall Shower, Tub Shower, Upgraded Countertops, Walk-in Closet(s), Wood Floors, Attic
Hot Water Natural Gas
Heating Zoned, Forced Air
Cooling Central A/C
Flooring Wood, Fully Carpeted, Tile/Brick, Stone
Fireplaces Number 1
Fireplaces Type Stone
Equipment Cooktop, Built-In Range, Oven - Wall, Oven - Double, Oven - Self Cleaning, Dishwasher, Built-In Microwave
Fireplace Y
Appliance Cooktop, Built-In Range, Oven - Wall, Oven - Double, Oven - Self Cleaning, Dishwasher, Built-In Microwave
Heat Source Natural Gas
Laundry Upper Floor
Exterior
Exterior Feature Deck(s), Patio(s)
Parking Features Garage Door Opener, Oversized
Garage Spaces 6.0
Pool Fenced, In Ground, Pool/Spa Combo
Utilities Available Cable TV, Electric Available, Natural Gas Available
Amenities Available Beach, Jog/Walk Path, Lake, Picnic Area, Common Grounds
Water Access Y
Water Access Desc Canoe/Kayak,Public Beach,Swimming Allowed,Fishing Allowed,Public Access
View Trees/Woods
Roof Type Shingle
Accessibility None
Porch Deck(s), Patio(s)
Attached Garage 3
Total Parking Spaces 6
Garage Y
Building
Lot Description Level, Open, Trees/Wooded, Front Yard, Rear Yard, SideYard(s), Backs to Trees, Cul-de-sac
Story 2
Foundation Brick/Mortar
Sewer On Site Septic
Water Well
Architectural Style Traditional
Level or Stories 2
Additional Building Above Grade, Below Grade
Structure Type Cathedral Ceilings,High
New Construction N
Schools
Middle Schools Medford Twp Memorial
High Schools Shawnee H.S.
School District Lenape Regional High
Others
HOA Fee Include Common Area Maintenance
Senior Community No
Tax ID 20-05301 05-00015
Ownership Fee Simple
SqFt Source Assessor
Security Features Security System
Acceptable Financing Conventional, Cash, FHA, VA
Listing Terms Conventional, Cash, FHA, VA
Financing Conventional,Cash,FHA,VA
Special Listing Condition Standard
Read Less

Bought with Michele Kovalchek • BHHS Fox & Roach - Haddonfield
GET MORE INFORMATION




