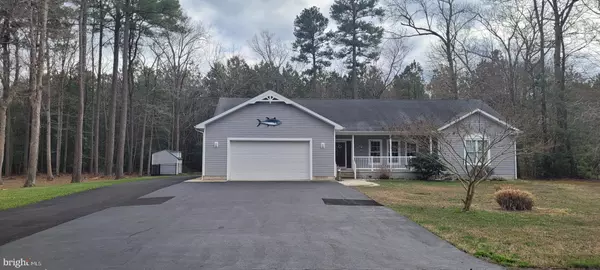For more information regarding the value of a property, please contact us for a free consultation.
601 E POLARIS LN Milton, DE 19968
Want to know what your home might be worth? Contact us for a FREE valuation!

Our team is ready to help you sell your home for the highest possible price ASAP
Key Details
Sold Price $500,000
Property Type Single Family Home
Sub Type Detached
Listing Status Sold
Purchase Type For Sale
Square Footage 2,436 sqft
Price per Sqft $205
Subdivision Cave Colony
MLS Listing ID DESU2018510
Sold Date 04/18/22
Style Contemporary,Ranch/Rambler
Bedrooms 3
Full Baths 2
HOA Y/N N
Abv Grd Liv Area 2,436
Originating Board BRIGHT
Year Built 2003
Annual Tax Amount $1,241
Tax Year 2021
Lot Size 0.570 Acres
Acres 0.57
Lot Dimensions 125.00 x 200.00
Property Description
Come see and buy with custom, meticulously built and maintained home on 0.57 acres. It features a beautiful kitchen, wonderfully large bedrooms, bright private office, 4-season sunroom with gas fireplace, and exceptional rear, surrounded, partially covered deck with patio and fenced rear lawn. If you desire privacy in Delaware, you've found your home. Additional 0.57 ac lot (235-21.00-95.00) is offered with the home for $539,900. Seller will consider owner financing on the additional lot. Within 3 miles to downtown Milton.
Location
State DE
County Sussex
Area Broadkill Hundred (31003)
Zoning AR-1
Rooms
Main Level Bedrooms 3
Interior
Hot Water Electric
Heating Heat Pump(s)
Cooling Central A/C
Fireplaces Number 1
Fireplaces Type Gas/Propane
Equipment Built-In Microwave, Cooktop, Dishwasher, Microwave, Oven - Wall, Refrigerator, Stainless Steel Appliances, Water Heater, Washer/Dryer Hookups Only
Fireplace Y
Appliance Built-In Microwave, Cooktop, Dishwasher, Microwave, Oven - Wall, Refrigerator, Stainless Steel Appliances, Water Heater, Washer/Dryer Hookups Only
Heat Source Electric
Laundry Main Floor, Washer In Unit, Dryer In Unit
Exterior
Parking Features Garage - Front Entry, Garage Door Opener, Inside Access
Garage Spaces 12.0
Fence Aluminum, Partially, Rear, Wood, Wire
Water Access N
View Trees/Woods
Accessibility Level Entry - Main
Attached Garage 2
Total Parking Spaces 12
Garage Y
Building
Lot Description Additional Lot(s), Backs to Trees, Cleared, No Thru Street, Private, Landscaping
Story 1
Foundation Concrete Perimeter, Crawl Space
Sewer Mound System
Water Well
Architectural Style Contemporary, Ranch/Rambler
Level or Stories 1
Additional Building Above Grade, Below Grade
New Construction N
Schools
School District Cape Henlopen
Others
Senior Community No
Tax ID 235-21.00-94.00
Ownership Fee Simple
SqFt Source Assessor
Special Listing Condition Standard
Read Less

Bought with Nicholas C Barkins • Olson Realty
GET MORE INFORMATION




