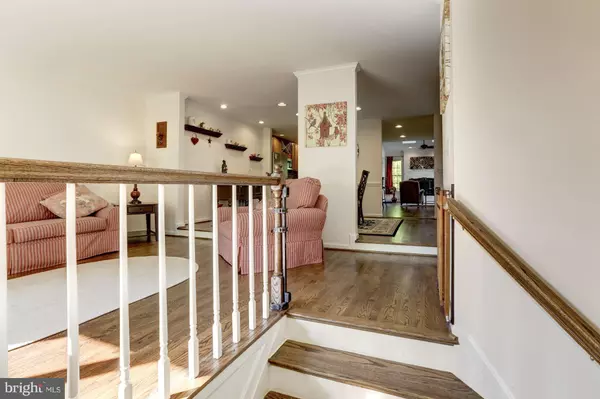For more information regarding the value of a property, please contact us for a free consultation.
5132 WOODFIELD DR Centreville, VA 20120
Want to know what your home might be worth? Contact us for a FREE valuation!

Our team is ready to help you sell your home for the highest possible price ASAP
Key Details
Sold Price $450,000
Property Type Townhouse
Sub Type End of Row/Townhouse
Listing Status Sold
Purchase Type For Sale
Square Footage 2,418 sqft
Price per Sqft $186
Subdivision Lifestyle At Sully Station
MLS Listing ID 1000866448
Sold Date 06/19/18
Style Traditional
Bedrooms 3
Full Baths 2
Half Baths 2
HOA Fees $84/mo
HOA Y/N Y
Abv Grd Liv Area 1,818
Originating Board MRIS
Year Built 1990
Annual Tax Amount $4,688
Tax Year 2017
Lot Size 2,720 Sqft
Acres 0.06
Property Description
Wonderful light filled end unit townhome in sought after Sully Station. Over 2400sqft of finished living on 3 levels with a two level bump out. Gorgeous hard woods on the main level, update kitchen with granite, backsplash and stainless steel appliances. Updated master bath and fixtures throughout. Deck off the kitchen that backs to trees with a fenced in rear yard. Open Sat 2-4 and Sun 2-4
Location
State VA
County Fairfax
Zoning 303
Rooms
Basement Outside Entrance, Rear Entrance, Walkout Level, Daylight, Full, Fully Finished, Windows
Interior
Interior Features Kitchen - Eat-In, Breakfast Area, Kitchen - Gourmet, Kitchen - Table Space
Hot Water Natural Gas
Heating Forced Air
Cooling Central A/C
Fireplaces Number 2
Equipment Dishwasher, Disposal, Exhaust Fan, Icemaker, Oven - Single, Oven - Self Cleaning, Oven/Range - Gas, Refrigerator, Stove, Washer, Water Heater, Microwave
Fireplace Y
Appliance Dishwasher, Disposal, Exhaust Fan, Icemaker, Oven - Single, Oven - Self Cleaning, Oven/Range - Gas, Refrigerator, Stove, Washer, Water Heater, Microwave
Heat Source Natural Gas
Exterior
Parking Features Garage Door Opener, Garage - Front Entry
Garage Spaces 1.0
Community Features Covenants
Amenities Available Common Grounds, Community Center, Jog/Walk Path, Pool - Outdoor, Tot Lots/Playground
Water Access N
Accessibility None
Attached Garage 1
Total Parking Spaces 1
Garage Y
Building
Story 3+
Foundation Slab
Sewer Public Sewer
Water Public
Architectural Style Traditional
Level or Stories 3+
Additional Building Above Grade, Below Grade
New Construction N
Schools
School District Fairfax County Public Schools
Others
HOA Fee Include Management,Pool(s),Trash,Reserve Funds
Senior Community No
Tax ID 44-3-7- -149
Ownership Fee Simple
Special Listing Condition Standard
Read Less

Bought with Maria M Walkup • National Realty, LLC
GET MORE INFORMATION




