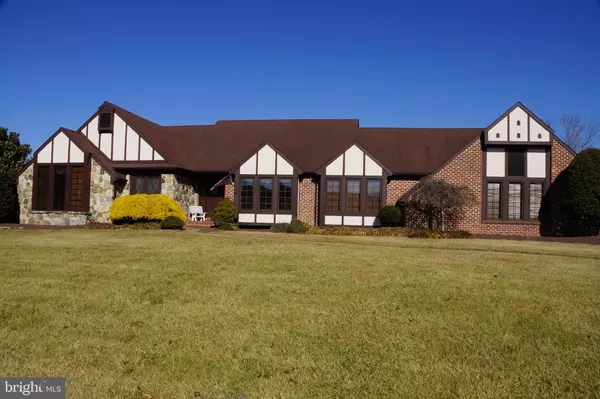For more information regarding the value of a property, please contact us for a free consultation.
1028 QUAIL RUN Camden Wyoming, DE 19934
Want to know what your home might be worth? Contact us for a FREE valuation!

Our team is ready to help you sell your home for the highest possible price ASAP
Key Details
Sold Price $476,000
Property Type Single Family Home
Sub Type Detached
Listing Status Sold
Purchase Type For Sale
Square Footage 2,365 sqft
Price per Sqft $201
Subdivision Wild Quail
MLS Listing ID DEKT2008120
Sold Date 04/29/22
Style Ranch/Rambler
Bedrooms 3
Full Baths 2
Half Baths 1
HOA Fees $16/ann
HOA Y/N Y
Abv Grd Liv Area 2,365
Originating Board BRIGHT
Year Built 1989
Annual Tax Amount $2,448
Tax Year 2021
Lot Size 0.830 Acres
Acres 0.83
Property Description
Just available- A fantastic, one-of-a-kind, custom designed and built and professionally decorated ranch home sitting on a .83 acre lot backing up to the third hole of the Wild Quail golf course. The heart of this beautiful home is the 27 X 19 foot great room featuring hardwood flooring and an impressive brick natural gas fireplace with a custom built mantel. Twin French doors lead to a uniquely shaped all-season room accented by striking vinyl tile, a rough-cut wood wall and numerous windows offering a panoramic view of the back yard and golf course. The kitchen is a cook's dream and features upgraded appliances, custom-built cabinetry, wall ovens and a huge center island with built-in cooktop. The island is perfect for baking and food prep and is large enough to serve large buffet-style meals to family and guests. Immediately off the kitchen is a stunning 16 X 13 dining room with gorgeous corner cabinets. It was purposely designed to accommodate a large table with room for comfortable access for guests. The spacious primary bedroom suite has a well designed bath and walk-in closet. There are two other bedrooms which utilize a guest bath in the hallway. An 11 X 10 office has a large closet and could be utilized as a fourth bedroom. The home is heated and cooled with an energy efficient geothermal system which creates a clean and comfortable environment. Other desirable features include a full, deep basement, an immense, fully-floored walk-up attic, and a large three-car garage. The exterior features extensive landscaping, a rear patio area and stunning views of the golf course. This is your opportunity to own a luxurious country ranch home and to become a resident of this wonderful golf course community. Sellers are replacing entire roof immediately.
Location
State DE
County Kent
Area Caesar Rodney (30803)
Zoning AC
Rooms
Other Rooms Dining Room, Primary Bedroom, Bedroom 2, Bedroom 3, Kitchen, Foyer, Sun/Florida Room, Great Room, Laundry, Office
Basement Drainage System, Full, Sump Pump
Main Level Bedrooms 3
Interior
Hot Water Natural Gas
Heating Forced Air
Cooling Central A/C, Geothermal
Fireplaces Number 1
Fireplaces Type Brick, Gas/Propane
Fireplace Y
Heat Source Geo-thermal
Laundry Main Floor
Exterior
Parking Features Garage - Side Entry, Inside Access
Garage Spaces 9.0
Water Access N
Accessibility None
Attached Garage 3
Total Parking Spaces 9
Garage Y
Building
Story 1
Foundation Block
Sewer On Site Septic
Water Private/Community Water, Public
Architectural Style Ranch/Rambler
Level or Stories 1
Additional Building Above Grade, Below Grade
New Construction N
Schools
High Schools Caesar Rodney
School District Caesar Rodney
Others
Senior Community No
Tax ID WD-00-09200-03-3000-000
Ownership Fee Simple
SqFt Source Estimated
Acceptable Financing Cash, Conventional, VA
Listing Terms Cash, Conventional, VA
Financing Cash,Conventional,VA
Special Listing Condition Standard
Read Less

Bought with Nikhil Patel • Keller Williams Realty Central-Delaware
GET MORE INFORMATION




