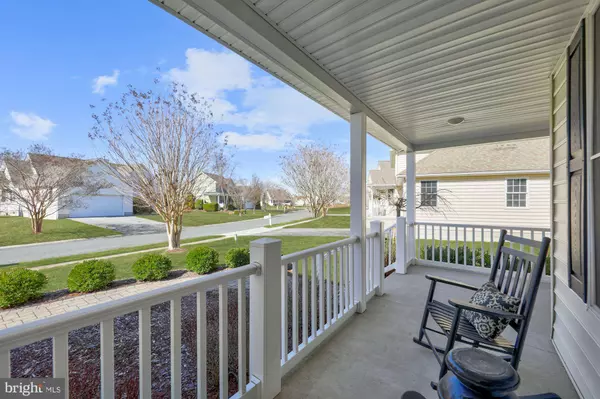For more information regarding the value of a property, please contact us for a free consultation.
7 COROFIN LN Rehoboth Beach, DE 19971
Want to know what your home might be worth? Contact us for a FREE valuation!

Our team is ready to help you sell your home for the highest possible price ASAP
Key Details
Sold Price $805,000
Property Type Single Family Home
Sub Type Detached
Listing Status Sold
Purchase Type For Sale
Square Footage 3,439 sqft
Price per Sqft $234
Subdivision Kinsale Glen
MLS Listing ID DESU2017580
Sold Date 04/29/22
Style Contemporary,Coastal
Bedrooms 3
Full Baths 3
Half Baths 1
HOA Fees $216/mo
HOA Y/N Y
Abv Grd Liv Area 2,740
Originating Board BRIGHT
Year Built 2005
Annual Tax Amount $1,789
Tax Year 2021
Lot Size 0.289 Acres
Acres 0.29
Property Description
Gorgeous single-family home nestled on a quarter acre lot in the coastal community of Kinsale Glen. This Rehoboth Beach location is tucked away from the hustle and bustle while being close to pristine Delaware beaches, boutique shopping, restaurants, the Rehoboth Beach Yacht Club and so much more! Recent big-ticket upgrades include a new Certain Teed Landmark Pro roof in 2020 and newer high efficiency Trane 16 SEER heat-pump. The welcoming paver walkway leads you to a charming covered front porch, picturesque landscaping supported by irrigation and a yard enveloped by classic white vinyl picket fencing. Inside the amazing open floor plan unfolds with beautiful Brazilian cherry hardwood flooring encompassing the dining room and spacious living room, complete with a two-story soaring ceiling, a cozy gas fireplace, surround sound system, and custom built-ins perfect for displaying your treasured art and loved books. Expansive windows and multiple sliding doors allow for an abundance of natural light to fill the living space. The gourmet kitchen features sleek granite countertops, stainless steel appliances, crisp white cabinetry, a timeless subway tile backsplash and a comfortable breakfast nook for casual dining. Transition through sliders to a generously sized screened porch, the ultimate in entertainment space ideal for hosting family and friends, with a step down to an elevated paver patio offering serene pond views. Relax and unwind in the main level primary ensuite bedroom complete with stall shower, deep soaking tub, dual sink vanity and walk-in closet. Upstairs you will find to a loft area overlooking the world below which is the hub for two additional bedrooms and full bath hosting a stylish warm wood 60-inch dual sink vanity, brushed nickel accents and a modern ceramic tiled floor. There is more, this home has a full basement offering great flexibility with a finished recreation area, a flex room providing a 4th bedroom option, a full bath and workshop area along with additional unfinished storage space. Propane feeds to the fireplace and grill with basement connectivity allowing for a future gas range or cooktop if desired! Community amenities provide access to a clubhouse, indoor/outdoor pools, fitness center and tennis courts. Turn-key ready, meticulously maintained. Dont miss an opportunity to live at the beach, come see this SIMPLY PERFECT Kinsale Glen property today!
Location
State DE
County Sussex
Area Lewes Rehoboth Hundred (31009)
Zoning MR
Rooms
Other Rooms Living Room, Dining Room, Primary Bedroom, Bedroom 2, Bedroom 3, Kitchen, Breakfast Room, Laundry, Loft, Recreation Room, Storage Room, Workshop, Bonus Room
Basement Connecting Stairway, Full, Partially Finished, Sump Pump, Windows, Improved, Interior Access, Workshop
Main Level Bedrooms 1
Interior
Interior Features Breakfast Area, Built-Ins, Carpet, Ceiling Fan(s), Combination Dining/Living, Combination Kitchen/Living, Dining Area, Entry Level Bedroom, Floor Plan - Open, Kitchen - Eat-In, Kitchen - Gourmet, Kitchen - Table Space, Primary Bath(s), Recessed Lighting, Soaking Tub, Stall Shower, Tub Shower, Upgraded Countertops, Walk-in Closet(s), Window Treatments, Wood Floors
Hot Water Electric
Heating Heat Pump(s), Zoned
Cooling Central A/C
Flooring Carpet, Hardwood, Ceramic Tile
Fireplaces Number 1
Fireplaces Type Gas/Propane, Fireplace - Glass Doors, Mantel(s), Marble
Equipment Built-In Microwave, Built-In Range, Dishwasher, Disposal, Dryer, Exhaust Fan, Microwave, Oven - Self Cleaning, Oven - Single, Oven/Range - Electric, Refrigerator, Stainless Steel Appliances, Stove, Washer, Water Heater
Furnishings No
Fireplace Y
Window Features Screens,Double Pane,Insulated,Vinyl Clad
Appliance Built-In Microwave, Built-In Range, Dishwasher, Disposal, Dryer, Exhaust Fan, Microwave, Oven - Self Cleaning, Oven - Single, Oven/Range - Electric, Refrigerator, Stainless Steel Appliances, Stove, Washer, Water Heater
Heat Source Electric
Laundry Main Floor
Exterior
Exterior Feature Patio(s), Porch(es), Screened
Parking Features Garage Door Opener, Garage - Front Entry, Inside Access
Garage Spaces 4.0
Fence Fully, Decorative, Picket, Vinyl
Utilities Available Cable TV, Under Ground, Phone
Amenities Available Fitness Center, Swimming Pool, Pool - Outdoor, Tennis Courts, Tot Lots/Playground
Water Access N
View Garden/Lawn, Trees/Woods, Pond
Roof Type Architectural Shingle
Accessibility Other
Porch Patio(s), Porch(es), Screened
Attached Garage 2
Total Parking Spaces 4
Garage Y
Building
Lot Description Landscaping, Front Yard, SideYard(s), Rear Yard
Story 2
Foundation Concrete Perimeter
Sewer Public Sewer
Water Public
Architectural Style Contemporary, Coastal
Level or Stories 2
Additional Building Above Grade, Below Grade
Structure Type 2 Story Ceilings,9'+ Ceilings,Dry Wall,High
New Construction N
Schools
Elementary Schools Rehoboth
Middle Schools Beacon
High Schools Cape Henlopen
School District Cape Henlopen
Others
Pets Allowed Y
HOA Fee Include Snow Removal,Common Area Maintenance,Recreation Facility,Pool(s)
Senior Community No
Tax ID 334-19.00-1291.00
Ownership Fee Simple
SqFt Source Estimated
Security Features Security System,Main Entrance Lock,Smoke Detector
Acceptable Financing Cash, Conventional
Listing Terms Cash, Conventional
Financing Cash,Conventional
Special Listing Condition Standard
Pets Allowed Number Limit
Read Less

Bought with Rick James • Monument Sotheby's International Realty
GET MORE INFORMATION




