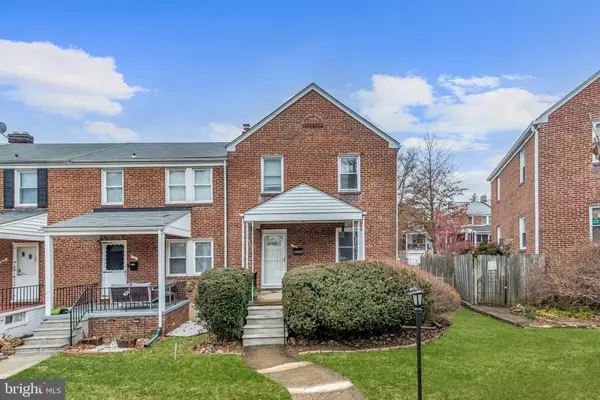For more information regarding the value of a property, please contact us for a free consultation.
130 WESTOWNE PL Baltimore, MD 21229
Want to know what your home might be worth? Contact us for a FREE valuation!

Our team is ready to help you sell your home for the highest possible price ASAP
Key Details
Sold Price $275,000
Property Type Townhouse
Sub Type End of Row/Townhouse
Listing Status Sold
Purchase Type For Sale
Square Footage 1,627 sqft
Price per Sqft $169
Subdivision Westowne
MLS Listing ID MDBC2027066
Sold Date 04/29/22
Style Colonial
Bedrooms 3
Full Baths 2
HOA Y/N N
Abv Grd Liv Area 1,302
Originating Board BRIGHT
Year Built 1942
Annual Tax Amount $2,987
Tax Year 2021
Lot Size 3,708 Sqft
Acres 0.09
Property Description
Absolutely stunning end unit townhome boasting three bedrooms and updates throughout! Enjoy a cup of coffee and peaceful views of the wooded park on the covered front porch that greets you. Featuring gorgeous hardwood floors, a calming neutral color palette, sun drenched windows on a large corner lot. The upgraded kitchen will inspire your inner chef and is fully equipped with sparkling granite countertops, stainless steel appliances, gas cooking, ample storage and sliding glass doors to the back patio. Ascend upstairs where three spacious bedrooms and a sun filled tile bathroom await. Kick your feet up and watch your favorite movies, shows and sports games in the massive lower level recreation room that offers endless possibilities with space for everyones activities. Convenient two car driveway and the fully fenced backyard and back porch make enjoying outside and entertaining easy. In 2017 the roof, windows and carpets were replaced and the kitchen and lower level bathroom were renovated. New water heater as well.
Location
State MD
County Baltimore
Zoning RES
Direction Southeast
Rooms
Other Rooms Living Room, Dining Room, Primary Bedroom, Bedroom 2, Bedroom 3, Kitchen, Recreation Room, Bathroom 2, Primary Bathroom
Basement Connecting Stairway, Daylight, Partial, Fully Finished, Heated, Improved, Interior Access, Outside Entrance, Rear Entrance, Walkout Stairs, Windows
Interior
Interior Features Carpet, Ceiling Fan(s), Chair Railings, Dining Area, Formal/Separate Dining Room, Kitchen - Galley, Stall Shower, Tub Shower, Upgraded Countertops, Wood Floors
Hot Water Natural Gas
Heating Forced Air
Cooling Ceiling Fan(s), Central A/C
Flooring Carpet, Ceramic Tile, Hardwood, Vinyl
Equipment Built-In Microwave, Dishwasher, Disposal, Dryer, Exhaust Fan, Icemaker, Oven/Range - Gas, Refrigerator, Stainless Steel Appliances, Washer, Water Dispenser, Water Heater
Fireplace N
Window Features Double Pane,Screens,Vinyl Clad
Appliance Built-In Microwave, Dishwasher, Disposal, Dryer, Exhaust Fan, Icemaker, Oven/Range - Gas, Refrigerator, Stainless Steel Appliances, Washer, Water Dispenser, Water Heater
Heat Source Natural Gas
Laundry Basement, Dryer In Unit, Has Laundry, Lower Floor, Washer In Unit
Exterior
Exterior Feature Porch(es), Roof
Garage Spaces 2.0
Fence Chain Link, Partially, Rear
Water Access N
View Garden/Lawn, Trees/Woods
Roof Type Shingle
Accessibility Other
Porch Porch(es), Roof
Total Parking Spaces 2
Garage N
Building
Lot Description Front Yard, Landscaping, Rear Yard, SideYard(s)
Story 3
Foundation Slab
Sewer Public Sewer
Water Public
Architectural Style Colonial
Level or Stories 3
Additional Building Above Grade, Below Grade
Structure Type Dry Wall,Paneled Walls
New Construction N
Schools
Elementary Schools Westowne
Middle Schools Arbutus
High Schools Catonsville
School District Baltimore County Public Schools
Others
Senior Community No
Tax ID 04010117100220
Ownership Fee Simple
SqFt Source Assessor
Security Features Main Entrance Lock,Smoke Detector
Special Listing Condition Standard
Read Less

Bought with Ashton A Vessali • Compass
GET MORE INFORMATION




