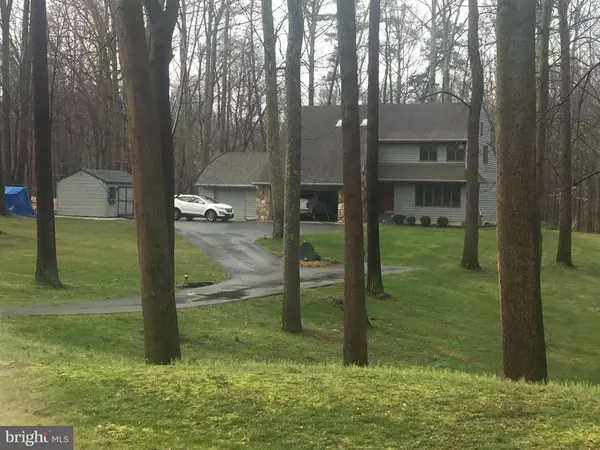For more information regarding the value of a property, please contact us for a free consultation.
1025 ASHE ST Davidsonville, MD 21035
Want to know what your home might be worth? Contact us for a FREE valuation!

Our team is ready to help you sell your home for the highest possible price ASAP
Key Details
Sold Price $890,000
Property Type Single Family Home
Sub Type Detached
Listing Status Sold
Purchase Type For Sale
Square Footage 2,153 sqft
Price per Sqft $413
Subdivision Gravely
MLS Listing ID MDAA468518
Sold Date 04/27/22
Style Contemporary
Bedrooms 3
Full Baths 3
HOA Fees $20/ann
HOA Y/N Y
Abv Grd Liv Area 2,153
Originating Board BRIGHT
Year Built 1987
Annual Tax Amount $6,286
Tax Year 2022
Lot Size 1.200 Acres
Acres 1.2
Property Description
Beautiful, Well Maintained Home on 1.20 acres private setting surrounded by trees. Home sits back off the road. Custom Stone work inside and out. 6" studded exterior walls. 3 Beds, 3 Full Baths. Bathroom have marble tile floors. Kitchen is very large with plenty of storage and granite countertops. Roof and skylights are approx. 2.5 years old 4 new skylights. Freshly painted through out including the closets and garage. Mud Room/Laundry Room entry from garage. Home has been painstakingly taken care of since built. Homeowners have put a ton of updates and no detail has been left out. Gutter Guards, Basement has a huge room with kitchen nook. Plenty of room for guests to enjoy! Large Shed with so much storage 3 Car Garage with epoxy flooring, Heat pump 6 months old, new sump. 2 Temp controlled attic fans. Hunter Ceiling Fans. Hardwood floors have Glitza finish on them. Come take a look, you'll fall in love.
Location
State MD
County Anne Arundel
Zoning RA
Rooms
Other Rooms Living Room, Dining Room, Sitting Room, Foyer, Mud Room, Utility Room
Basement Other, Connecting Stairway
Interior
Interior Features Attic, Carpet, Ceiling Fan(s), Floor Plan - Traditional, Kitchen - Eat-In
Hot Water Electric
Heating Heat Pump(s), Wood Burn Stove
Cooling Heat Pump(s), Central A/C
Flooring Carpet, Hardwood, Marble
Fireplaces Number 2
Fireplaces Type Brick
Equipment Cooktop
Furnishings No
Fireplace Y
Appliance Cooktop
Heat Source Electric, Wood
Laundry Main Floor
Exterior
Parking Features Garage - Front Entry, Garage Door Opener, Oversized
Garage Spaces 9.0
Water Access N
View Trees/Woods
Roof Type Architectural Shingle
Accessibility None
Attached Garage 3
Total Parking Spaces 9
Garage Y
Building
Lot Description Backs to Trees
Story 3
Sewer Private Sewer
Water Well
Architectural Style Contemporary
Level or Stories 3
Additional Building Above Grade, Below Grade
Structure Type 9'+ Ceilings,Dry Wall
New Construction N
Schools
School District Anne Arundel County Public Schools
Others
Senior Community No
Tax ID 020234090003162
Ownership Fee Simple
SqFt Source Assessor
Acceptable Financing Cash, Conventional, FHA, VA
Horse Property N
Listing Terms Cash, Conventional, FHA, VA
Financing Cash,Conventional,FHA,VA
Special Listing Condition Standard
Read Less

Bought with Cheryl Ann Byrd • Blackwell Real Estate, LLC
GET MORE INFORMATION




