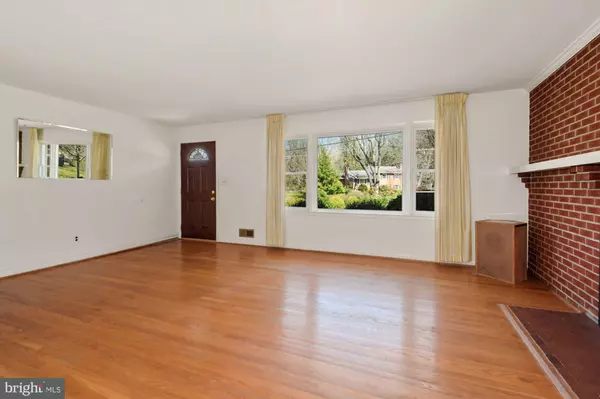For more information regarding the value of a property, please contact us for a free consultation.
3812 CHANEL RD Annandale, VA 22003
Want to know what your home might be worth? Contact us for a FREE valuation!

Our team is ready to help you sell your home for the highest possible price ASAP
Key Details
Sold Price $760,000
Property Type Single Family Home
Sub Type Detached
Listing Status Sold
Purchase Type For Sale
Square Footage 1,744 sqft
Price per Sqft $435
Subdivision Overlook Knolls
MLS Listing ID VAFX2055214
Sold Date 04/26/22
Style Ranch/Rambler
Bedrooms 3
Full Baths 3
HOA Y/N N
Abv Grd Liv Area 1,316
Originating Board BRIGHT
Year Built 1958
Annual Tax Amount $8,386
Tax Year 2021
Lot Size 0.550 Acres
Acres 0.55
Property Description
What an opportunity! Located on a picturesque street inside the beltway this charming two-level ranch is waiting for its new owner. Situated on a 1/2 acre lot and backing to a treed oasis, the potential here abounds! The living room has a large picture window, a brick fireplace surround with a mantle and a gas log fireplace with custom doors. There are hardwood floors throughout the main level. There is a separate dining room off of the kitchen and a door to the side sun porch. The eat-in kitchen has cherry cabinets, stainless steel appliances, and granite countertops. Three bedrooms and two full bathrooms on the main floor. Downstairs you will find a 4th bedroom/Den, full bathroom, large utility room, and cozy recreation room with a wood-burning fireplace and built-in bookcases. The oversized two-car garage with a large storage area (don't miss it) enters into the recreation room on the lower level. The backyard is huge and offers great privacy. Peace and quiet yet so convenient to downtown Annandale with all the shops and restaurants. Roof replacement July 1992, with a 25-year warranty. Window replacement, April 2009, Renewal by Anderson, Kitchen remodel January 1991. Cooktop replacement, June 2009. Water heater, August 2000. Short distance to Mason District Park with Farmers Market on Thursday mornings.
And a short distance to Sleepy Hollow Recreation Association (tennis and swim). Lots of wonderful walking trails nearby.
Location
State VA
County Fairfax
Zoning 120
Rooms
Other Rooms Living Room, Dining Room, Primary Bedroom, Bedroom 2, Bedroom 3, Kitchen, Den, Sun/Florida Room, Recreation Room, Storage Room, Bathroom 2, Bathroom 3, Primary Bathroom
Basement Daylight, Full
Main Level Bedrooms 3
Interior
Interior Features Kitchen - Eat-In, Kitchen - Table Space, Primary Bath(s), Wood Floors, Built-Ins
Hot Water Natural Gas
Heating Forced Air
Cooling Central A/C
Flooring Ceramic Tile, Hardwood, Carpet
Fireplaces Number 2
Fireplaces Type Brick, Fireplace - Glass Doors, Mantel(s), Gas/Propane, Wood
Equipment Dishwasher, Disposal
Fireplace Y
Appliance Dishwasher, Disposal
Heat Source Natural Gas
Laundry Lower Floor, Basement
Exterior
Parking Features Garage - Front Entry
Garage Spaces 2.0
Utilities Available Electric Available, Natural Gas Available
Water Access N
View Garden/Lawn
Roof Type Asphalt
Accessibility None
Attached Garage 2
Total Parking Spaces 2
Garage Y
Building
Story 1
Foundation Concrete Perimeter
Sewer Public Sewer
Water Public
Architectural Style Ranch/Rambler
Level or Stories 1
Additional Building Above Grade, Below Grade
Structure Type Dry Wall,Paneled Walls
New Construction N
Schools
Elementary Schools Belvedere
Middle Schools Glasgow
High Schools Justice
School District Fairfax County Public Schools
Others
Senior Community No
Tax ID 0604 11 0033
Ownership Fee Simple
SqFt Source Estimated
Acceptable Financing Cash, Conventional
Listing Terms Cash, Conventional
Financing Cash,Conventional
Special Listing Condition Standard
Read Less

Bought with Andrea M Woodhouse • Compass
GET MORE INFORMATION




