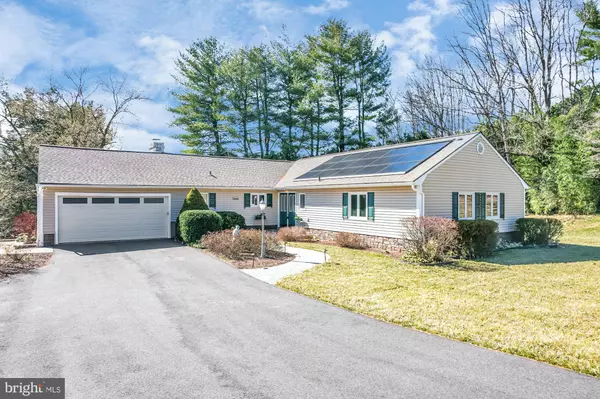For more information regarding the value of a property, please contact us for a free consultation.
1051 W NIELS LN West Chester, PA 19382
Want to know what your home might be worth? Contact us for a FREE valuation!

Our team is ready to help you sell your home for the highest possible price ASAP
Key Details
Sold Price $595,000
Property Type Single Family Home
Sub Type Detached
Listing Status Sold
Purchase Type For Sale
Square Footage 2,742 sqft
Price per Sqft $216
Subdivision South Hills
MLS Listing ID PACT2018634
Sold Date 04/22/22
Style Ranch/Rambler
Bedrooms 3
Full Baths 2
Half Baths 1
HOA Y/N N
Abv Grd Liv Area 2,142
Originating Board BRIGHT
Year Built 1973
Annual Tax Amount $5,204
Tax Year 2021
Lot Size 1.000 Acres
Acres 1.0
Lot Dimensions 0.00 x 0.00
Property Description
What a beautiful home. Lovingly cared for, updated and upgraded and now ready for a new owner. Situated at the end of a cul-de-sac on a very private lot, this home has it all. In 2019 all windows were replaced with Anderson windows. Extra insulation was added to the attic and all new appliances were installed including washer, dryer, refrigerator, stove and microwave. In 2020 a new roof was installed along with GAF Solar panels which are owned by the Seller and will convey with the property. A new driveway and Trex deck were installed in 2020. The Master Bath was replaced in 2017 and wait til you see the great use of space and storage galore. The HVAC system is 10 years old and maintained annually. That's just the updates. This home has a great open floor plan and flows beautifully. As you enter the main foyer, the room opens to a cathedral ceiling Great room with floor to ceiling stone fireplace-gas fired- and hardwood floors. Continue on and you open into the kitchen, dining area which is anchored by another fireplace which is wood burning. There is a sliding door to the three season sunroom overlooking the rear yard. This space is beautiful and opens to the rear deck. There is a laundry room and access to the two car attached garage, off the kitchen. The basement is partially finished with room for recreation, wood shop etc. If you've been searching for a home in West Chester area, the value of the recent updates and the true beauty and location of this home, make this a real 'find';.
Location
State PA
County Chester
Area Westtown Twp (10367)
Zoning RESIDENTIAL
Rooms
Other Rooms Living Room, Dining Room, Primary Bedroom, Bedroom 2, Kitchen, Family Room, Bedroom 1, Other
Basement Full
Main Level Bedrooms 3
Interior
Interior Features Kitchen - Island, Skylight(s), Ceiling Fan(s)
Hot Water Electric
Heating Forced Air
Cooling Central A/C
Flooring Hardwood
Fireplaces Type Stone
Equipment Dishwasher, Disposal
Fireplace Y
Appliance Dishwasher, Disposal
Heat Source Natural Gas
Exterior
Exterior Feature Deck(s), Porch(es)
Parking Features Garage - Front Entry
Garage Spaces 2.0
Water Access N
Accessibility None
Porch Deck(s), Porch(es)
Attached Garage 2
Total Parking Spaces 2
Garage Y
Building
Lot Description Cul-de-sac
Story 1
Foundation Block
Sewer On Site Septic
Water Well
Architectural Style Ranch/Rambler
Level or Stories 1
Additional Building Above Grade, Below Grade
Structure Type Cathedral Ceilings
New Construction N
Schools
School District West Chester Area
Others
Senior Community No
Tax ID 67-04 -0028.5100
Ownership Fee Simple
SqFt Source Assessor
Acceptable Financing Conventional
Listing Terms Conventional
Financing Conventional
Special Listing Condition Standard
Read Less

Bought with Megan Schmitt Cleaver • Cobblestone Realty Ltd
GET MORE INFORMATION




