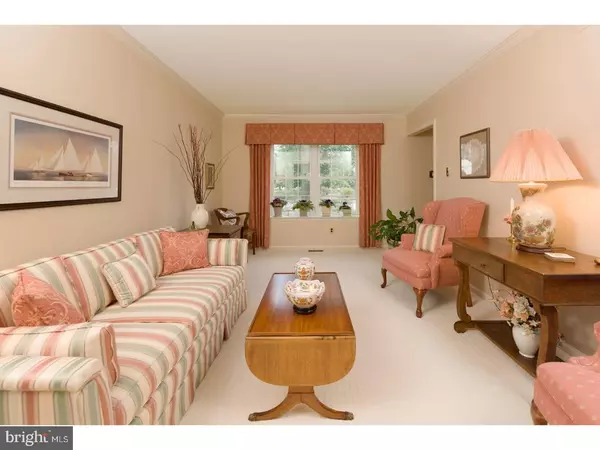For more information regarding the value of a property, please contact us for a free consultation.
5 WEBSTER CT Sicklerville, NJ 08081
Want to know what your home might be worth? Contact us for a FREE valuation!

Our team is ready to help you sell your home for the highest possible price ASAP
Key Details
Sold Price $209,000
Property Type Single Family Home
Sub Type Detached
Listing Status Sold
Purchase Type For Sale
Square Footage 2,004 sqft
Price per Sqft $104
Subdivision Walden Chase
MLS Listing ID 1000380188
Sold Date 06/15/18
Style Colonial
Bedrooms 3
Full Baths 1
Half Baths 1
HOA Y/N N
Abv Grd Liv Area 2,004
Originating Board TREND
Year Built 1982
Annual Tax Amount $6,743
Tax Year 2017
Lot Size 0.344 Acres
Acres 0.34
Lot Dimensions 100X150
Property Description
Take a look at this immaculately kept Walden Chase home. You won't be disappointed. Both the inside and out of this home are beautifully maintained, allowing you to move right in, unpack, and settle down or entertain, no fuss, no muss. Pride of ownership stands out when you walk through the door. Here is a great opportunity to own in this quiet wooded lot neighborhood on a cul-de-sac street while still being close to all major highways. Your new home offers a updated roof (2015); water heater (2015); kitchen appliances (2013); main bathroom remodel (2009); all new windows (2003); a large 24'x12' four season sun room for entertaining or just enjoying the view of your fenced yard (2003); skylights (2010); a 12'x16' shed with its own electric panel; fresh neutral paint throughout; plus the lawn sprinkler system is run with a separate private well to save on those water/sewer bills. And the sellers are offering a full ONE YEAR HOME WARRANTY for your added peace of mind. Call today for your private tour.
Location
State NJ
County Camden
Area Winslow Twp (20436)
Zoning PR2
Direction South
Rooms
Other Rooms Living Room, Dining Room, Primary Bedroom, Bedroom 2, Kitchen, Family Room, Bedroom 1, Other, Attic
Interior
Interior Features Skylight(s), Ceiling Fan(s), Attic/House Fan, Stain/Lead Glass, Wet/Dry Bar, Breakfast Area
Hot Water Natural Gas
Heating Gas, Forced Air
Cooling Central A/C
Flooring Wood, Fully Carpeted, Tile/Brick
Fireplaces Number 1
Fireplaces Type Brick, Gas/Propane
Equipment Cooktop, Oven - Self Cleaning, Dishwasher, Refrigerator, Disposal, Energy Efficient Appliances, Built-In Microwave
Fireplace Y
Window Features Bay/Bow,Energy Efficient
Appliance Cooktop, Oven - Self Cleaning, Dishwasher, Refrigerator, Disposal, Energy Efficient Appliances, Built-In Microwave
Heat Source Natural Gas
Laundry Main Floor
Exterior
Exterior Feature Deck(s), Porch(es)
Parking Features Inside Access, Garage Door Opener
Garage Spaces 4.0
Fence Other
Utilities Available Cable TV
Water Access N
Roof Type Pitched,Shingle
Accessibility None
Porch Deck(s), Porch(es)
Attached Garage 1
Total Parking Spaces 4
Garage Y
Building
Lot Description Cul-de-sac, Level, Trees/Wooded, Front Yard, Rear Yard, SideYard(s)
Story 2
Foundation Brick/Mortar
Sewer Public Sewer
Water Public
Architectural Style Colonial
Level or Stories 2
Additional Building Above Grade
New Construction N
Schools
Middle Schools Winslow Township
High Schools Winslow Township
School District Winslow Township Public Schools
Others
Senior Community No
Tax ID 36-05809-00023
Ownership Fee Simple
Security Features Security System
Acceptable Financing Conventional, VA, FHA 203(b)
Listing Terms Conventional, VA, FHA 203(b)
Financing Conventional,VA,FHA 203(b)
Read Less

Bought with Deborah A Sabel • Long & Foster Real Estate, Inc.
GET MORE INFORMATION




