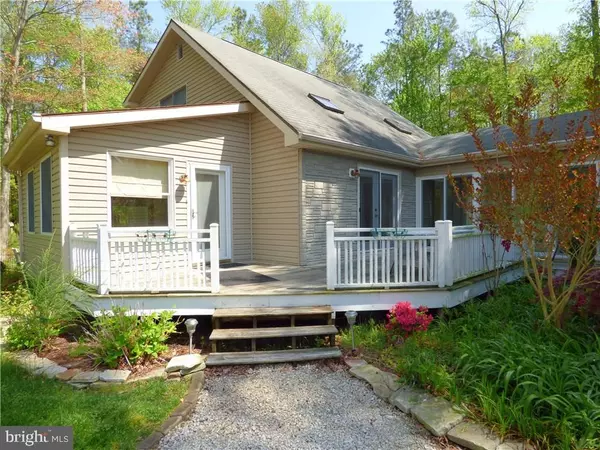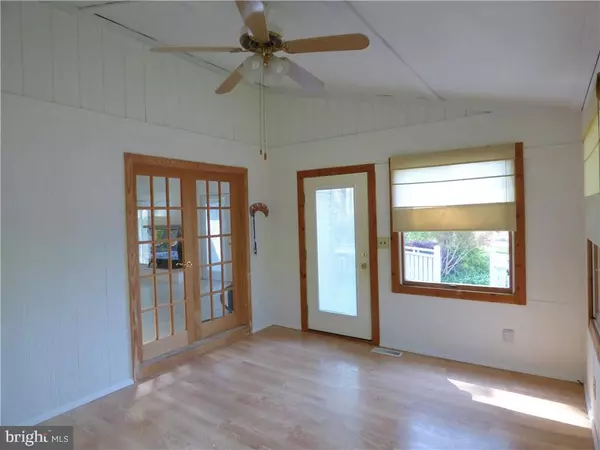For more information regarding the value of a property, please contact us for a free consultation.
36403 PINEGROVE LN Ocean View, DE 19970
Want to know what your home might be worth? Contact us for a FREE valuation!

Our team is ready to help you sell your home for the highest possible price ASAP
Key Details
Sold Price $248,000
Property Type Single Family Home
Sub Type Detached
Listing Status Sold
Purchase Type For Sale
Square Footage 1,852 sqft
Price per Sqft $133
Subdivision Pine Grove
MLS Listing ID 1001028784
Sold Date 07/24/17
Style Salt Box
Bedrooms 3
Full Baths 2
HOA Y/N N
Abv Grd Liv Area 1,852
Originating Board SCAOR
Year Built 1985
Lot Size 0.460 Acres
Acres 0.46
Lot Dimensions 118x184x117x183
Property Description
Charming 3BR, 2BA home nestled on beautifully landscaped almost acre lot in a private setting & less than 4 miles to the beach. This freshly painted home offers a spacious open floor plan with gourmet kitchen with breakfast bar, granite countertops & stainless steel appliances, open to living room with gas fireplace, vaulted ceilings & skylights, + family room. 1st floor master with oversized walk-in closet, 2nd floor offers 2 additional bedrooms, one with adjoining full bath & the other with lovely built-in bookcases. Pergo & porcelain tile flooring, vinyl insulated siding, fabulous all season sunroom that overlooks lush landscaping & front deck, lovely rear paver patio. 2 large sheds offer plenty of additional storage space. Situated on a quiet community street with cul-de-sac & no thru traffic & located just outside town limits with no town tax & low county tax, with plenty of nearby shopping, restaurants, & a short ride to the beach!
Location
State DE
County Sussex
Area Baltimore Hundred (31001)
Rooms
Other Rooms Living Room, Primary Bedroom, Kitchen, Family Room, Sun/Florida Room, Additional Bedroom
Interior
Interior Features Attic, Breakfast Area, Entry Level Bedroom, Ceiling Fan(s), Skylight(s), Window Treatments
Hot Water Electric
Heating Heat Pump(s), Zoned
Cooling Heat Pump(s)
Flooring Laminated, Tile/Brick
Fireplaces Number 1
Fireplaces Type Gas/Propane
Equipment Dishwasher, Exhaust Fan, Microwave, Oven/Range - Gas, Refrigerator, Washer/Dryer Stacked, Water Conditioner - Owned, Water Heater
Furnishings No
Fireplace Y
Window Features Insulated,Screens
Appliance Dishwasher, Exhaust Fan, Microwave, Oven/Range - Gas, Refrigerator, Washer/Dryer Stacked, Water Conditioner - Owned, Water Heater
Exterior
Exterior Feature Deck(s), Patio(s), Porch(es), Enclosed
Garage Spaces 6.0
Water Access N
Roof Type Shingle,Asphalt
Porch Deck(s), Patio(s), Porch(es), Enclosed
Road Frontage Public
Total Parking Spaces 6
Garage N
Building
Lot Description Landscaping, Partly Wooded
Story 2
Foundation Block
Sewer Public Sewer
Water Well, Filter
Architectural Style Salt Box
Level or Stories 2
Additional Building Above Grade
Structure Type Vaulted Ceilings
New Construction N
Schools
School District Indian River
Others
Tax ID 134-12.00-1558.00
Ownership Fee Simple
SqFt Source Estimated
Acceptable Financing Cash, Conventional
Listing Terms Cash, Conventional
Financing Cash,Conventional
Read Less

Bought with Pamela Wadler • ERA Martin Associates, Shamrock Division
GET MORE INFORMATION




