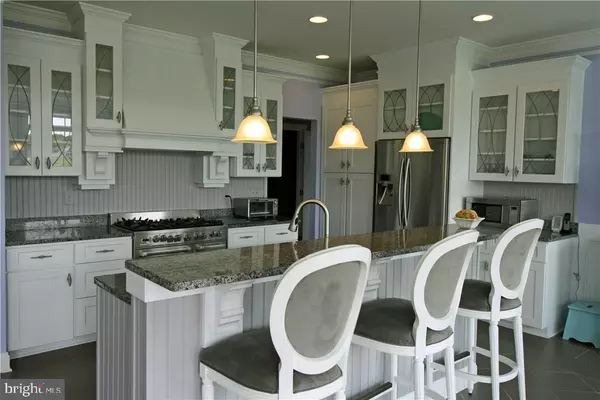For more information regarding the value of a property, please contact us for a free consultation.
15155 COULTLANDS REACH Milton, DE 19968
Want to know what your home might be worth? Contact us for a FREE valuation!

Our team is ready to help you sell your home for the highest possible price ASAP
Key Details
Sold Price $325,000
Property Type Single Family Home
Sub Type Detached
Listing Status Sold
Purchase Type For Sale
Square Footage 2,067 sqft
Price per Sqft $157
Subdivision Holland Mills
MLS Listing ID 1001017314
Sold Date 12/05/16
Style Rambler,Ranch/Rambler
Bedrooms 3
Full Baths 2
HOA Fees $64/ann
HOA Y/N Y
Abv Grd Liv Area 2,067
Originating Board SCAOR
Year Built 2013
Lot Size 0.260 Acres
Acres 0.26
Property Description
Looking for a MOVE-IN ready home with a wow factor? You found it! This BETTER THAN THE MODEL one level home on premium lot backing to community pond with two fountains & walking trail located in Holland Mills. Home offers three bedroom, two bath with den/office/separate dining room comes with over $100,000 in upgrades which include: Upgraded Gourmet Kitchen, with top of the line Stainless Steel Appliances, Hardwood Floors throughout, Tiled Baths, Showers and Kitchen, Heated Master Bath Flooring, wood moldings and trey ceilings throughout. A short drive to Lewes and Rehoboth Beaches! This home is truly a MUST SEE HOME! CALL FOR YOUR SHOWING TODAY!
Location
State DE
County Sussex
Area Broadkill Hundred (31003)
Interior
Interior Features Attic, Kitchen - Eat-In, Combination Kitchen/Living, Entry Level Bedroom, Window Treatments
Hot Water Electric
Heating Forced Air, Heat Pump(s)
Cooling Central A/C, Heat Pump(s)
Flooring Carpet, Hardwood, Heated, Tile/Brick
Fireplaces Number 1
Fireplaces Type Gas/Propane
Equipment Dishwasher, Disposal, Dryer - Electric, Exhaust Fan, Icemaker, Refrigerator, Microwave, Oven/Range - Gas, Oven - Self Cleaning, Washer, Water Heater
Furnishings No
Fireplace Y
Window Features Insulated,Screens
Appliance Dishwasher, Disposal, Dryer - Electric, Exhaust Fan, Icemaker, Refrigerator, Microwave, Oven/Range - Gas, Oven - Self Cleaning, Washer, Water Heater
Exterior
Exterior Feature Porch(es)
Parking Features Garage Door Opener
Amenities Available Community Center, Fitness Center, Jog/Walk Path, Pool - Outdoor, Swimming Pool
Water Access Y
View Lake, Pond
Roof Type Architectural Shingle
Porch Porch(es)
Garage Y
Building
Lot Description Landscaping
Story 1
Foundation Concrete Perimeter, Crawl Space
Sewer Public Sewer
Water Public
Architectural Style Rambler, Ranch/Rambler
Level or Stories 1
Additional Building Above Grade
Structure Type Vaulted Ceilings
New Construction N
Schools
School District Cape Henlopen
Others
Tax ID 235-26.00-290.00
Ownership Fee Simple
SqFt Source Estimated
Acceptable Financing Cash, Conventional
Listing Terms Cash, Conventional
Financing Cash,Conventional
Read Less

Bought with Barbara (Babs) Morales • Berkshire Hathaway HomeServices PenFed Realty
GET MORE INFORMATION




