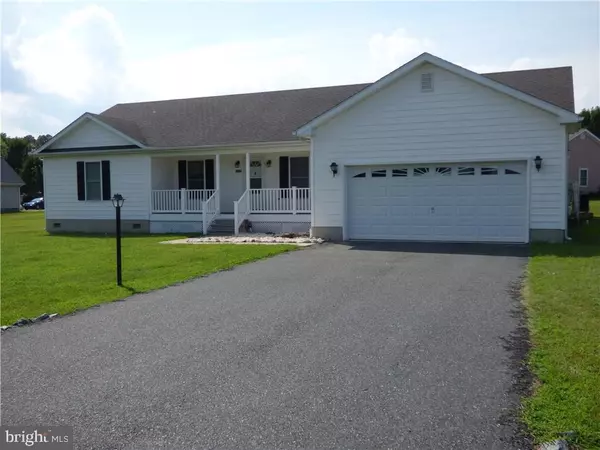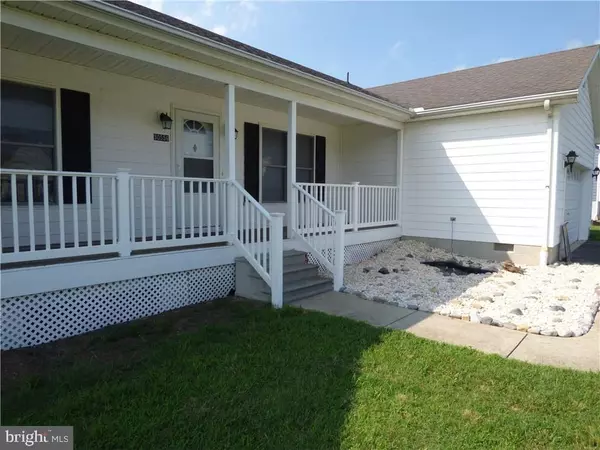For more information regarding the value of a property, please contact us for a free consultation.
30556 MALLARD CT Ocean View, DE 19970
Want to know what your home might be worth? Contact us for a FREE valuation!

Our team is ready to help you sell your home for the highest possible price ASAP
Key Details
Sold Price $260,000
Property Type Single Family Home
Sub Type Detached
Listing Status Sold
Purchase Type For Sale
Square Footage 1,836 sqft
Price per Sqft $141
Subdivision Cedar Landing
MLS Listing ID 1001210308
Sold Date 12/16/16
Style Rambler,Ranch/Rambler
Bedrooms 3
Full Baths 2
HOA Fees $25/ann
HOA Y/N Y
Abv Grd Liv Area 1,836
Originating Board SCAOR
Year Built 2001
Lot Size 7,524 Sqft
Acres 0.17
Property Description
One level living at it's best! Spacious 3 bedroom, 2 bath home with open floor plan, great room with gas fireplace, huge kitchen with room for dining and/or added island, dining room area opening to sun porch with vinyl enclosures and two full length open decks. Master suite w/ walk-in closet and sliders to open deck. Front covered porch with charming fish pond, 2 car garage, walk-up full length attic with fans. Located on cul-de-sac in community located just about 3 miles to the beach with a boat ramp, mooring areas for boats, kayak storage near ramp, large outdoor pool and tennis courts. Low HOA fee; only $300 per year and yearly tax of $941.00. All close to shopping and beach!
Location
State DE
County Sussex
Area Baltimore Hundred (31001)
Rooms
Other Rooms Dining Room, Primary Bedroom, Kitchen, Great Room, Laundry, Other, Additional Bedroom
Interior
Interior Features Attic, Kitchen - Eat-In, Combination Kitchen/Dining, Pantry, Entry Level Bedroom, Ceiling Fan(s), Window Treatments
Hot Water Electric
Heating Forced Air, Propane
Cooling Attic Fan, Central A/C
Flooring Carpet, Tile/Brick, Vinyl
Fireplaces Number 1
Fireplaces Type Gas/Propane
Equipment Dishwasher, Disposal, Icemaker, Refrigerator, Microwave, Oven/Range - Electric, Range Hood, Washer/Dryer Hookups Only, Water Heater
Furnishings No
Fireplace Y
Window Features Insulated,Screens
Appliance Dishwasher, Disposal, Icemaker, Refrigerator, Microwave, Oven/Range - Electric, Range Hood, Washer/Dryer Hookups Only, Water Heater
Heat Source Bottled Gas/Propane
Exterior
Exterior Feature Deck(s), Porch(es)
Parking Features Garage Door Opener
Garage Spaces 6.0
Amenities Available Boat Ramp, Pier/Dock, Pool - Outdoor, Swimming Pool, Tennis Courts, Water/Lake Privileges
Water Access Y
Roof Type Architectural Shingle
Porch Deck(s), Porch(es)
Road Frontage Public
Total Parking Spaces 6
Garage Y
Building
Lot Description Pond, Cul-de-sac, Landscaping
Story 1
Foundation Block, Crawl Space
Sewer Public Sewer
Water Public
Architectural Style Rambler, Ranch/Rambler
Level or Stories 1
Additional Building Above Grade
New Construction N
Schools
School District Indian River
Others
Tax ID 134-09.00-692.00
Ownership Fee Simple
SqFt Source Estimated
Acceptable Financing Cash, Conventional
Listing Terms Cash, Conventional
Financing Cash,Conventional
Read Less

Bought with KIM S HOOK • BY THE SEA Real Estate
GET MORE INFORMATION




