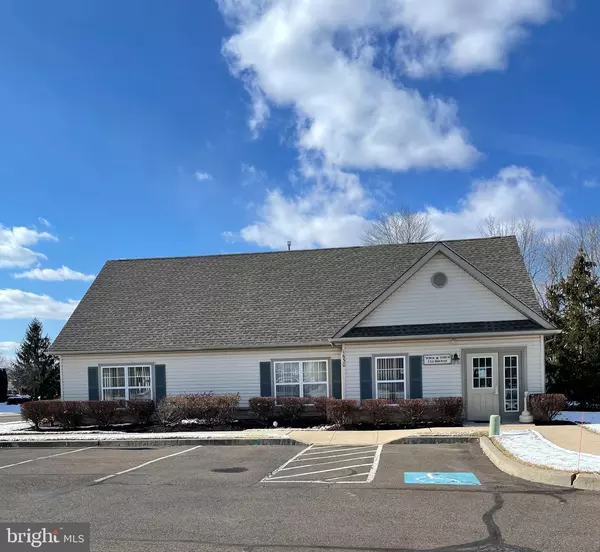For more information regarding the value of a property, please contact us for a free consultation.
1526 SPRINGFIELD CT #26 Jamison, PA 18929
Want to know what your home might be worth? Contact us for a FREE valuation!

Our team is ready to help you sell your home for the highest possible price ASAP
Key Details
Sold Price $435,000
Property Type Condo
Sub Type Condo/Co-op
Listing Status Sold
Purchase Type For Sale
Square Footage 2,232 sqft
Price per Sqft $194
Subdivision Yorktown
MLS Listing ID PABU2019814
Sold Date 04/21/22
Style Traditional
Bedrooms 3
Full Baths 3
Condo Fees $300/mo
HOA Y/N N
Abv Grd Liv Area 2,232
Originating Board BRIGHT
Year Built 1999
Annual Tax Amount $5,530
Tax Year 2016
Property Description
Stop the endless home maintenance and start relaxing! This beautiful home is located in Yorktown, one of Bucks County's most popular 55+ communities. If you are looking for a low maintenance lifestyle then this attractive home may be the perfect choice. Located in an enclave of 58 homes, the exterior has a traditional curb appeal with an attractive blend of stone and siding, complemented with mature landscaping. This interior unit has one of the largest floorplans of all of the communities 58 homes. The exterior is an eye catching blend of Vinyl siding and stone with multiple peaked roofs and mature landscaping. Inside is just as lovely and certainly doesnt have a fussy age restricted feel. This home features ten foot ceilings and an open floorplan. A covered entrance takes you to the entryway with hardwood floors. The updated kitchen features expensive cabinetry and counter tops and is open to the great room and dining area great for entertaining! The great room looks out onto the oversized patio with enough room to fit comfortable outdoor living furniture. The first floor primary bedroom, with tray ceiling, has wonderful natural light and a beautifully remodeled primary bath with a tiled shower and frameless door, vanity with rectangular vessel sink and rubbed bronze fixtures. Dont forget the two walk-in closets! The second bedroom is also on the first floor with a second renovated bath nearby. On the second floor is the third bedroom adjoining full bath. An additional bonus room could be the perfect place for an office or study. Additional features include: attached one car garage with interior access and first floor laundry room with cabinets and a utility sink. The Yorktown Community amenities include a clubhouse and gym. In addition, the association dues include common area maintenance, exterior building maintenance, lawn care, snow removal and trash. Heritage Creek Golf Club is nearby as well as the township park.
Location
State PA
County Bucks
Area Warwick Twp (10151)
Zoning R1
Rooms
Main Level Bedrooms 2
Interior
Interior Features Primary Bath(s), Kitchen - Island, Butlers Pantry, Ceiling Fan(s), Central Vacuum, Sprinkler System, Kitchen - Eat-In
Hot Water Natural Gas
Heating Forced Air
Cooling Central A/C
Flooring Wood, Vinyl, Carpet
Equipment Built-In Range, Oven - Self Cleaning, Built-In Microwave
Fireplace N
Window Features Replacement
Appliance Built-In Range, Oven - Self Cleaning, Built-In Microwave
Heat Source Natural Gas
Laundry Main Floor
Exterior
Exterior Feature Patio(s)
Parking Features Garage - Front Entry, Garage Door Opener, Inside Access
Garage Spaces 1.0
Utilities Available Cable TV
Amenities Available Club House
Water Access N
Roof Type Pitched,Shingle
Accessibility None
Porch Patio(s)
Attached Garage 1
Total Parking Spaces 1
Garage Y
Building
Lot Description Cul-de-sac, Level, Open
Story 2
Foundation Slab
Sewer Public Sewer
Water Public
Architectural Style Traditional
Level or Stories 2
Additional Building Above Grade
Structure Type Cathedral Ceilings,9'+ Ceilings
New Construction N
Schools
School District Central Bucks
Others
Pets Allowed Y
HOA Fee Include Common Area Maintenance,Ext Bldg Maint,Lawn Maintenance,Snow Removal,Trash
Senior Community Yes
Age Restriction 55
Tax ID 51-005-038-026
Ownership Fee Simple
SqFt Source Estimated
Security Features Security System
Special Listing Condition Standard
Pets Allowed Size/Weight Restriction
Read Less

Bought with Ann Marie Devine Hall • Realty ONE Group Legacy
GET MORE INFORMATION




