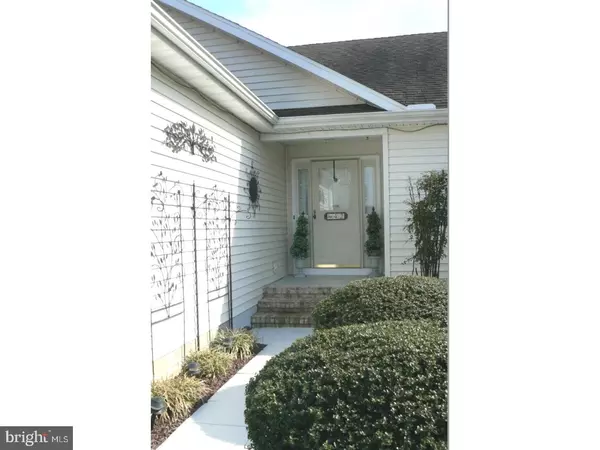For more information regarding the value of a property, please contact us for a free consultation.
42 CRIMSON DR Dover, DE 19904
Want to know what your home might be worth? Contact us for a FREE valuation!

Our team is ready to help you sell your home for the highest possible price ASAP
Key Details
Sold Price $257,500
Property Type Single Family Home
Sub Type Detached
Listing Status Sold
Purchase Type For Sale
Square Footage 1,861 sqft
Price per Sqft $138
Subdivision Planters Woods
MLS Listing ID 1000294792
Sold Date 06/18/18
Style Ranch/Rambler,Traditional
Bedrooms 3
Full Baths 2
HOA Fees $6/ann
HOA Y/N Y
Abv Grd Liv Area 1,861
Originating Board TREND
Year Built 2000
Annual Tax Amount $1,219
Tax Year 2017
Lot Size 0.407 Acres
Acres 0.5
Lot Dimensions 84X211X188X81X111
Property Description
R-10384 These owners have created a haven. You'll enjoy the inside respite features as much as the fresh air amenities. Even the walk up fully floored attic is an adventure and delight for the avid hobbyist. If you've thought of it, these owners have already done it. Continuously maintained and upgraded for comfort. Master suite has sitting area & new tiled customized shower, a whirlpool tub and double vanity + walk-in closet, of course. Other two bedrooms are larger than most. Kitchen has three working surfaces, includes all appliances, and is full of sunshine. Lg. dining room leads to three season porch and continues to 24' sculptured quality deck. Great open floor plan for entertaining. Gas fireplace and built-in corner cabinets in great room. New HVAC system in 2012, driveway resurfaced 2014, second utility tub in garage. Water by Tidewater w/quarterly bill and standard septic system. Lot size is larger than Kent Co. records indicate. Closer to half acre. Only three miles to Rt. 1 Connector, mall & local shopping center.
Location
State DE
County Kent
Area Capital (30802)
Zoning AR
Direction Northwest
Rooms
Other Rooms Living Room, Dining Room, Primary Bedroom, Bedroom 2, Kitchen, Bedroom 1, Laundry, Other, Attic
Interior
Interior Features Primary Bath(s), Kitchen - Island, Butlers Pantry, Ceiling Fan(s), Water Treat System, Stall Shower, Dining Area
Hot Water Electric
Heating Gas, Forced Air
Cooling Central A/C
Flooring Fully Carpeted, Vinyl, Tile/Brick
Fireplaces Number 1
Fireplaces Type Gas/Propane
Equipment Built-In Range, Oven - Self Cleaning, Dishwasher, Refrigerator
Fireplace Y
Window Features Energy Efficient
Appliance Built-In Range, Oven - Self Cleaning, Dishwasher, Refrigerator
Heat Source Natural Gas
Laundry Main Floor
Exterior
Exterior Feature Deck(s), Porch(es)
Parking Features Inside Access, Garage Door Opener
Garage Spaces 5.0
Utilities Available Cable TV
Water Access N
Roof Type Pitched,Shingle
Accessibility None
Porch Deck(s), Porch(es)
Attached Garage 2
Total Parking Spaces 5
Garage Y
Building
Lot Description Level
Story 1
Foundation Brick/Mortar
Sewer On Site Septic
Water Private/Community Water
Architectural Style Ranch/Rambler, Traditional
Level or Stories 1
Additional Building Above Grade
New Construction N
Schools
High Schools Dover
School District Capital
Others
HOA Fee Include Common Area Maintenance,Insurance
Senior Community No
Tax ID ED-00-06601-02-0300-000
Ownership Fee Simple
Security Features Security System
Acceptable Financing Conventional, VA, FHA 203(b)
Listing Terms Conventional, VA, FHA 203(b)
Financing Conventional,VA,FHA 203(b)
Read Less

Bought with Susan Hastings • Patterson-Schwartz-Dover
GET MORE INFORMATION




