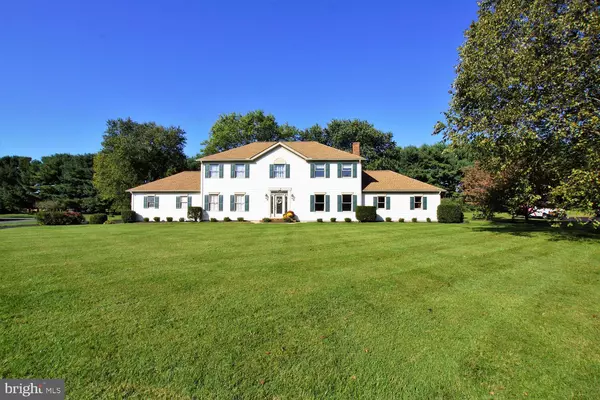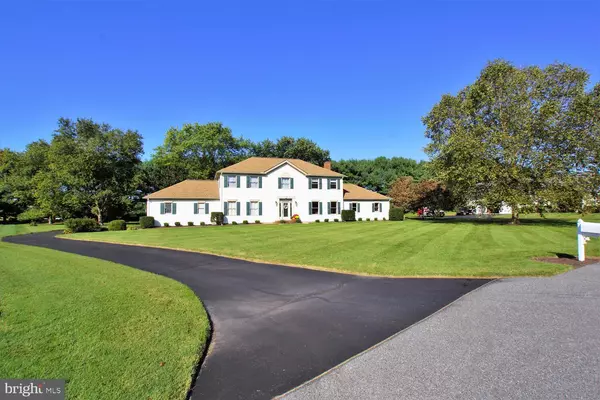For more information regarding the value of a property, please contact us for a free consultation.
6 BOB WHITE PL Camden Wyoming, DE 19934
Want to know what your home might be worth? Contact us for a FREE valuation!

Our team is ready to help you sell your home for the highest possible price ASAP
Key Details
Sold Price $460,000
Property Type Single Family Home
Sub Type Detached
Listing Status Sold
Purchase Type For Sale
Square Footage 3,264 sqft
Price per Sqft $140
Subdivision Wild Quail
MLS Listing ID DEKT2003484
Sold Date 04/19/22
Style Colonial,Traditional
Bedrooms 4
Full Baths 2
Half Baths 1
HOA Fees $16/ann
HOA Y/N Y
Abv Grd Liv Area 3,264
Originating Board BRIGHT
Year Built 1990
Annual Tax Amount $2,204
Tax Year 2021
Lot Size 1.020 Acres
Acres 1.02
Lot Dimensions 1.00 x 0.00
Property Description
Welcome to this stately colonial 4 bed/2.5 bath home that was built for entertaining. It is located in Kent County’s premier neighborhood of Wild Quail Golf and Country Club with plentiful amenities. The driveway has additional space for parking and a two car side facing garage which has interior access. Immaculate landscaping surrounds the home. The foyer welcomes you into the home with hardwood flooring throughout. Off to the left is the formal dining room with chandler, crown molding, and chair railing. Off to the right is the formal living room with crown molding and chair railing. To the right side of the house is the large family room with a wood burning fireplace and crown molding. In the rear of the house is the gourmet kitchen with granite counter tops, double oven with gas stovetop, french door refrigerator, peninsula with seating and an abundance of storage & countertop space. Attached to the kitchen is the casual dining nook which leads out onto the deck. The Trex deck is perfect for outdoor entertaining and also has screened in gazebo. The second floor primary bedroom with ensuite bathroom has heated tile flooring, towel warmer, shower, separate tub, and dual sink vanity. There is also a dressing room with a built-in makeup vanity and walk-in closet. There are 3 other bedrooms on the second floor along with an additional full bath. This home had a new roof, gutters & downspouts installed in 2020. New Septic System Installed Dec. 2021.
Location
State DE
County Kent
Area Caesar Rodney (30803)
Zoning AC
Rooms
Other Rooms Living Room, Dining Room, Primary Bedroom, Bedroom 2, Bedroom 3, Bedroom 4, Kitchen, Family Room, Foyer, Breakfast Room, Laundry, Bathroom 2, Primary Bathroom, Half Bath
Interior
Interior Features Breakfast Area, Window Treatments, Walk-in Closet(s), Upgraded Countertops, Recessed Lighting, Primary Bath(s), Pantry, Formal/Separate Dining Room, Floor Plan - Traditional, Family Room Off Kitchen, Dining Area, Crown Moldings, Ceiling Fan(s), Carpet
Hot Water Natural Gas
Heating Central, Forced Air
Cooling Central A/C, Ceiling Fan(s)
Flooring Carpet, Vinyl, Wood
Fireplaces Number 1
Fireplaces Type Wood
Equipment Dishwasher, Disposal, Dryer, Energy Efficient Appliances, Microwave, Refrigerator, Freezer, Washer, Water Heater
Fireplace Y
Appliance Dishwasher, Disposal, Dryer, Energy Efficient Appliances, Microwave, Refrigerator, Freezer, Washer, Water Heater
Heat Source Natural Gas
Laundry Main Floor
Exterior
Exterior Feature Deck(s), Screened
Parking Features Garage - Side Entry, Garage Door Opener, Inside Access, Additional Storage Area
Garage Spaces 2.0
Water Access N
Roof Type Pitched,Shingle
Accessibility 2+ Access Exits
Porch Deck(s), Screened
Attached Garage 2
Total Parking Spaces 2
Garage Y
Building
Story 2
Foundation Crawl Space
Sewer On Site Septic
Water Public
Architectural Style Colonial, Traditional
Level or Stories 2
Additional Building Above Grade, Below Grade
Structure Type Dry Wall
New Construction N
Schools
School District Caesar Rodney
Others
Pets Allowed Y
Senior Community No
Tax ID WD-00-09200-03-2500-000
Ownership Fee Simple
SqFt Source Assessor
Acceptable Financing Cash, Conventional, FHA, VA
Listing Terms Cash, Conventional, FHA, VA
Financing Cash,Conventional,FHA,VA
Special Listing Condition Standard
Pets Allowed No Pet Restrictions
Read Less

Bought with Megan Aitken • Keller Williams Realty
GET MORE INFORMATION




