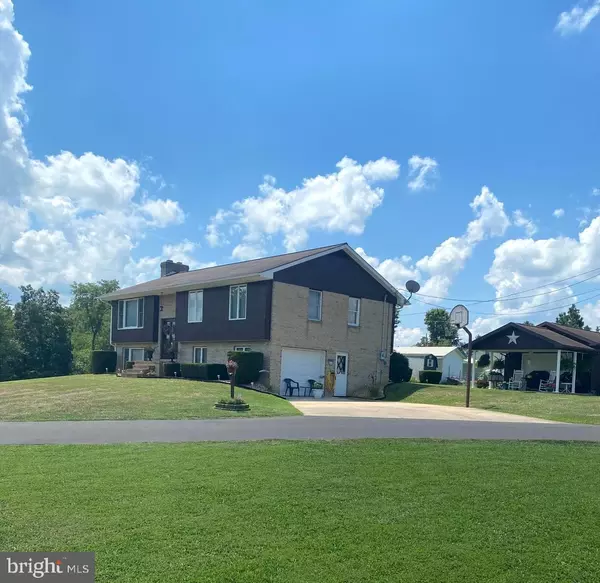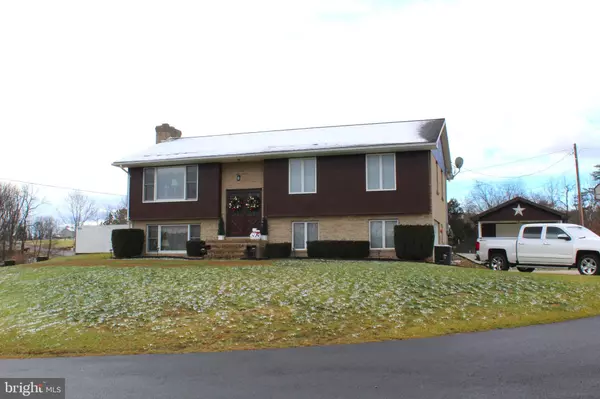For more information regarding the value of a property, please contact us for a free consultation.
70 MY WAY DR Petersburg, WV 26847
Want to know what your home might be worth? Contact us for a FREE valuation!

Our team is ready to help you sell your home for the highest possible price ASAP
Key Details
Sold Price $235,000
Property Type Single Family Home
Sub Type Detached
Listing Status Sold
Purchase Type For Sale
Square Footage 2,213 sqft
Price per Sqft $106
Subdivision None Available
MLS Listing ID WVGT2000150
Sold Date 04/18/22
Style Split Level
Bedrooms 3
Full Baths 3
HOA Y/N N
Abv Grd Liv Area 1,281
Originating Board BRIGHT
Year Built 1980
Annual Tax Amount $536
Tax Year 2021
Lot Size 1.530 Acres
Acres 1.53
Property Description
You won't want to miss out on this spectacular Home! Spacious Rooms, Hardwood Floors, Bonus Rooms with Endless Possibilities & POOL! This 3 Bedroom, 3 Bath Home isn't going to last long! The Large Eat-In Kitchen boasts wood cabinets, an abundance of counter space, a breakfast bar & space for a kitchen table! Just off the Kitchen is a Sun Room that overlooks the Large In Ground Pool! The Living Room is open to the dining area and is made cozier with the brick wood burning Fireplace. Down the hall are 3 bedrooms, the first being the master suite offering space enough for a king bed & has its own Full Bath. Just down the hall are the remaining Two Bedrooms and another Full Bath. Downstairs you will find a Bonus Family Room with chimney for a wood burning stove, an additional Full Bath, a Office Space that you could make your own, a Laundry Room & Garage. Storage is abundant in this Home that includes an Attached Garage and Two Large Out Buildings(16x24 & 20x30)! This lot is just over an acre and a half and is Unrestricted! Just a couple of miles from Petersburg. Be in the country but convenient to all amenities. Call Today For A Showing & You Can Spend Your Winters By The Fireplace & The Summers By The Pool! Click The Camera Icon To Take A Virtual Tour!
Location
State WV
County Grant
Zoning 101
Rooms
Other Rooms Living Room, Primary Bedroom, Bedroom 2, Bedroom 3, Kitchen, Family Room, Sun/Florida Room, Laundry, Office, Bathroom 2, Bathroom 3, Primary Bathroom
Basement Full, Partially Finished, Daylight, Full, Fully Finished, Garage Access, Heated, Interior Access, Side Entrance, Walkout Level, Windows
Main Level Bedrooms 3
Interior
Interior Features Breakfast Area, Carpet, Ceiling Fan(s), Combination Kitchen/Dining, Dining Area, Family Room Off Kitchen, Kitchen - Eat-In, Attic, Combination Dining/Living, Kitchen - Table Space, Primary Bath(s), Stall Shower, Tub Shower, Wood Floors
Hot Water Electric
Heating Central, Radiant
Cooling Central A/C, Ceiling Fan(s)
Flooring Hardwood, Carpet, Vinyl
Fireplaces Number 1
Fireplaces Type Brick, Wood, Flue for Stove, Heatilator, Mantel(s)
Equipment Microwave, Refrigerator, Dishwasher, Stove, Dryer, Washer
Furnishings No
Fireplace Y
Appliance Microwave, Refrigerator, Dishwasher, Stove, Dryer, Washer
Heat Source Electric, Wood
Laundry Has Laundry, Dryer In Unit, Lower Floor, Washer In Unit
Exterior
Exterior Feature Patio(s), Deck(s), Enclosed
Parking Features Basement Garage, Garage - Side Entry, Inside Access
Garage Spaces 1.0
Fence Privacy
Pool Fenced, Filtered, In Ground
Utilities Available Electric Available, Water Available
Water Access N
View Mountain
Roof Type Shingle
Accessibility None
Porch Patio(s), Deck(s), Enclosed
Attached Garage 1
Total Parking Spaces 1
Garage Y
Building
Lot Description Cleared, Corner, Cul-de-sac, Open, Rural, Unrestricted
Story 2
Foundation Block
Sewer Septic Exists
Water Public
Architectural Style Split Level
Level or Stories 2
Additional Building Above Grade, Below Grade
New Construction N
Schools
School District Grant County Schools
Others
Pets Allowed Y
Senior Community No
Tax ID 03 469005200090000
Ownership Fee Simple
SqFt Source Estimated
Acceptable Financing Cash, Conventional, FHA, USDA, VA
Horse Property N
Listing Terms Cash, Conventional, FHA, USDA, VA
Financing Cash,Conventional,FHA,USDA,VA
Special Listing Condition Standard
Pets Allowed No Pet Restrictions
Read Less

Bought with Loy D Kesner • Sugar Grove Realty
GET MORE INFORMATION




