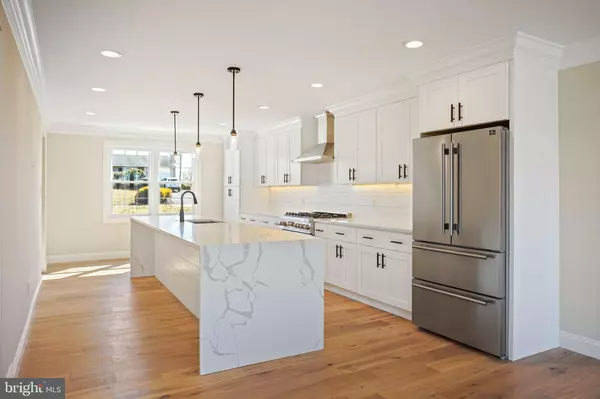For more information regarding the value of a property, please contact us for a free consultation.
1472 JOEL DR Ambler, PA 19002
Want to know what your home might be worth? Contact us for a FREE valuation!

Our team is ready to help you sell your home for the highest possible price ASAP
Key Details
Sold Price $881,000
Property Type Single Family Home
Sub Type Detached
Listing Status Sold
Purchase Type For Sale
Square Footage 3,300 sqft
Price per Sqft $266
Subdivision Tannerie Run
MLS Listing ID PAMC2030284
Sold Date 04/14/22
Style Colonial
Bedrooms 5
Full Baths 3
HOA Y/N N
Abv Grd Liv Area 2,900
Originating Board BRIGHT
Year Built 1970
Annual Tax Amount $10,373
Tax Year 2021
Lot Size 0.539 Acres
Acres 0.54
Lot Dimensions 102.00 x 0.00
Property Description
Better Than New! 1472 Joel Drive has been thoughtfully redesigned and rebuilt mixing the best of colonial style with modern updates. The almost 3000 Sqft home has everything you could hope for. Centrally located in a neighborhood that is quiet yet convenient, this lovely home sits on a large half acre level lot that backs to township owned and maintained space which will soon get a major replanting. Walking in you will be delighted at every turn and in awe of the custom craftsmanship that went into this homes full 2022 rebuild. The spaces speak for themselves, light fills each room through the low-e replacement windows. On the main level of the home you will appreciate the open floor plan and fall in love with the chefs kitchen. The designers of this rebuild wanted the kitchen and great room to be the stars of the show and they were rightthe kitchen complete with, commercial style appliances, boasts a 12' seating island and almost 22 of wall cabinets. The shaker style cabinets will provide storage while the waterfall quartz counters steal your attention. Entertaining, trying new recipes, anchoring the daily life, this kitchen is the spot you will want to spend you time. Directly off of the kitchen is the large den with a stylish wood burning fireplace and tons of natural light. Adjacent to these areas is a large living space which would be ideal for relaxation or gathering. The huge rear deck and screened in gazebo are just through the patio doors and over a great view of your pristine lot. Also on this main level is a vaulted ceiling bonus 5th bedroom with its own walk-in closet and deck access. This room could be used for so much more; work space, extra entertaining room, home gym, au pair suite, in-law quarters and more. Off of this bonus room is a main level FULL bath with stall shower and jetted tub. Neutral wall color, and amazing wide planked flooring help accentuate the very detailed trim and molding used by the designers to truly make this feel like a newer custom-built home. The second floor is well laid out and offers three excellent sized bedrooms which share a large, bright hall bath with two sinks and an extra deep adjacent linen closet. The primary bedroom has tons of storages space and keeps the theme of quality craftsmanship going. The primary suites own bathroom is a great mix of style and function using modern colors to maximize the space. 1472 Joel Drive also utilizes the often-overlooked lowest level of the home, the partially finished lower level will allow for expanded living space to be enjoyed for years to come. This home is amazing, after storm damage it was the goal of the current owners to bring it back to its true potential in a safe and well thought out way, and they did. Items to note are the three zoned HVAC systems, whole house backup generator, newjust about everything, recently paved driveway 2022, updated storage spaces (painted garage and basement), . Ambler is a perfect mix of commuters dream and neighborhood feel, pair these with the excellent Upper Dublin Schools and you need to consider 1472 Joel Drive as your new home.
Owner is a licensed PA Realtor and Home Improvement Contractor.
Location
State PA
County Montgomery
Area Upper Dublin Twp (10654)
Zoning 1101 RES: 1 FAM
Rooms
Basement Drainage System, Combination, Heated, Improved, Partial, Partially Finished, Water Proofing System, Other
Main Level Bedrooms 1
Interior
Interior Features Attic, Breakfast Area, Built-Ins, Carpet, Ceiling Fan(s), Combination Kitchen/Living, Combination Kitchen/Dining, Combination Dining/Living, Crown Moldings, Dining Area, Entry Level Bedroom, Family Room Off Kitchen, Flat, Floor Plan - Open, Kitchen - Eat-In, Kitchen - Gourmet, Kitchen - Island, Kitchen - Table Space, Recessed Lighting, Skylight(s), Stall Shower, Tub Shower, Upgraded Countertops, Walk-in Closet(s), WhirlPool/HotTub, Wood Floors, Other
Hot Water Natural Gas
Heating Forced Air
Cooling Central A/C
Flooring Engineered Wood, Other
Fireplaces Number 1
Fireplaces Type Wood
Furnishings No
Fireplace Y
Heat Source Natural Gas
Laundry Hookup, Main Floor
Exterior
Garage Garage - Side Entry
Garage Spaces 2.0
Water Access N
Roof Type Architectural Shingle,Shingle,Other,Rubber
Accessibility None
Attached Garage 2
Total Parking Spaces 2
Garage Y
Building
Story 3
Foundation Block
Sewer Public Sewer
Water Public
Architectural Style Colonial
Level or Stories 3
Additional Building Above Grade, Below Grade
Structure Type Dry Wall
New Construction N
Schools
School District Upper Dublin
Others
Pets Allowed Y
Senior Community No
Tax ID 54-00-09427-068
Ownership Fee Simple
SqFt Source Assessor
Special Listing Condition Standard
Pets Description No Pet Restrictions
Read Less

Bought with Myrna B Malkin • Realty One Group Restore - BlueBell
GET MORE INFORMATION




