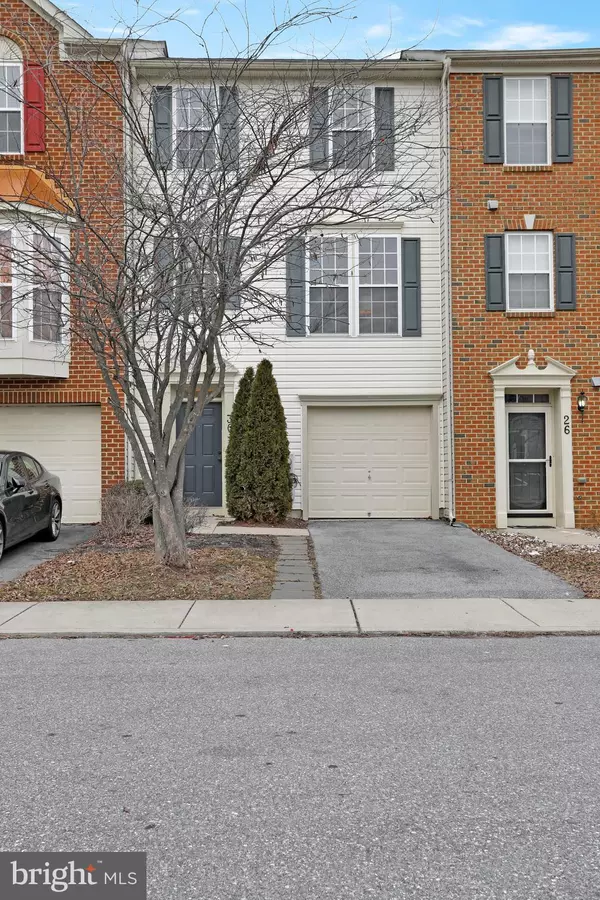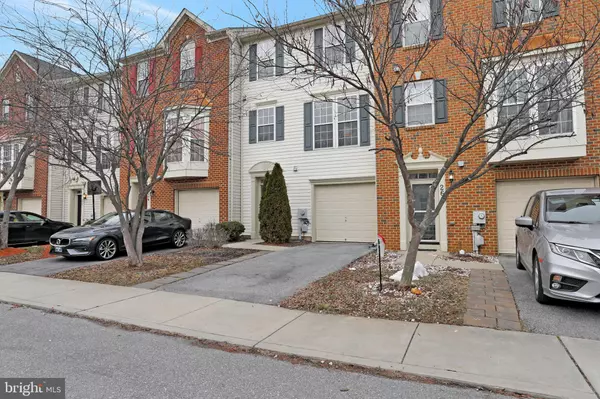For more information regarding the value of a property, please contact us for a free consultation.
30 STREAMSIDE PL Falling Waters, WV 25419
Want to know what your home might be worth? Contact us for a FREE valuation!

Our team is ready to help you sell your home for the highest possible price ASAP
Key Details
Sold Price $235,000
Property Type Townhouse
Sub Type Interior Row/Townhouse
Listing Status Sold
Purchase Type For Sale
Square Footage 2,469 sqft
Price per Sqft $95
Subdivision Brookfield
MLS Listing ID WVBE2006516
Sold Date 04/08/22
Style Colonial
Bedrooms 3
Full Baths 2
Half Baths 2
HOA Fees $31/ann
HOA Y/N Y
Abv Grd Liv Area 1,760
Originating Board BRIGHT
Year Built 2008
Annual Tax Amount $2,730
Tax Year 2021
Lot Size 2,178 Sqft
Acres 0.05
Property Description
Highly sought after Brookfield 3-story townhome. Fabulous floorplan with fully finished lower level that walks out to the fenced-in yard with easily removable panel for access . Second level features 9 foot ceilings, spacious kitchen with stainless steel appliances (new disposal and microwave hood) and center island. The kitchen and dining area are nestled between the living room and fireplaced family room, making it a great space for entertaining. Both the lower level and second floor have half baths for your convenience. Upstairs you will find two secondary bedrooms that share a full hall bath. The master has vaulted ceilings and a large walk-in closet, along with spa bathroom featuring double sinks, stand up shower and soaker tub. New carpets throughout. The community offers access to Tradewinds private gated waterfront park with acres of green space, playground, pavillion with grills and tables, boat launch and water access to Potomac River.
Location
State WV
County Berkeley
Zoning 101
Rooms
Basement Rear Entrance, Connecting Stairway, Fully Finished, Heated, Outside Entrance, Walkout Level
Interior
Interior Features Kitchen - Gourmet, Combination Kitchen/Living, Kitchen - Island, Window Treatments, Primary Bath(s), Wood Floors
Hot Water Electric
Heating Forced Air
Cooling Ceiling Fan(s), Heat Pump(s), Central A/C
Fireplaces Number 1
Fireplaces Type Gas/Propane
Equipment Washer/Dryer Hookups Only, Dishwasher, Disposal, Dryer, Exhaust Fan, Icemaker, Microwave, Oven/Range - Electric, Refrigerator, Stove, Washer, Water Heater
Fireplace Y
Appliance Washer/Dryer Hookups Only, Dishwasher, Disposal, Dryer, Exhaust Fan, Icemaker, Microwave, Oven/Range - Electric, Refrigerator, Stove, Washer, Water Heater
Heat Source Electric
Exterior
Garage Garage - Front Entry
Garage Spaces 1.0
Fence Fully
Water Access N
Accessibility None
Attached Garage 1
Total Parking Spaces 1
Garage Y
Building
Story 3
Foundation Block
Sewer Public Sewer
Water Public
Architectural Style Colonial
Level or Stories 3
Additional Building Above Grade, Below Grade
New Construction N
Schools
School District Berkeley County Schools
Others
Pets Allowed Y
Senior Community No
Tax ID 02 7N012100000000
Ownership Fee Simple
SqFt Source Estimated
Special Listing Condition Standard
Pets Description Case by Case Basis
Read Less

Bought with Melissa A Boober • Keller Williams Realty Advantage
GET MORE INFORMATION




