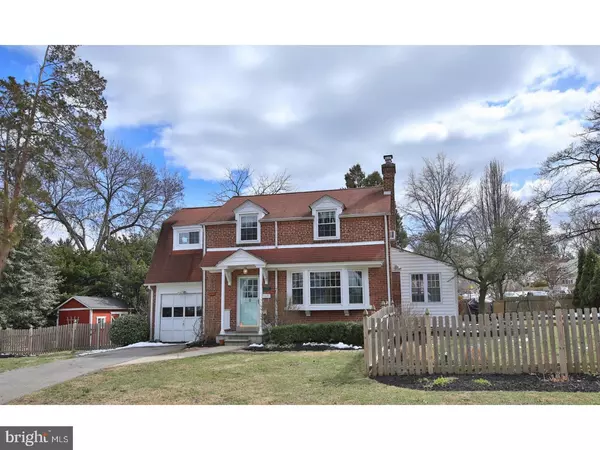For more information regarding the value of a property, please contact us for a free consultation.
774 ARGYLE RD Glenside, PA 19038
Want to know what your home might be worth? Contact us for a FREE valuation!

Our team is ready to help you sell your home for the highest possible price ASAP
Key Details
Sold Price $325,000
Property Type Single Family Home
Sub Type Detached
Listing Status Sold
Purchase Type For Sale
Square Footage 1,290 sqft
Price per Sqft $251
Subdivision Northwoods
MLS Listing ID 1000278042
Sold Date 06/15/18
Style Colonial
Bedrooms 3
Full Baths 1
Half Baths 1
HOA Y/N N
Abv Grd Liv Area 1,290
Originating Board TREND
Year Built 1940
Annual Tax Amount $5,350
Tax Year 2018
Lot Size 6,825 Sqft
Acres 0.16
Lot Dimensions 105
Property Description
Location, charm and condition...this house has it all. Meticulously kept three-bedroom home in the quiet Northwoods section of Springfield Township. The first floor is bathed in sunlight and features a comfortable living room with working fireplace, dining room and nicely updated kitchen. You will love relaxing in the warmth of the sunroom which adds living space and opens to the patio for an indoor/outdoor experience. Upstairs you will find a large master bedroom with dual closets, two additional bedrooms and a full bathroom with lovely stone tile and jetted tub. The finished basement with powder room and laundry adds to the square footage of the home and offers ample space for a family room, office, or additional bedroom. Situated on a corner lot, this home has a large, fully enclosed yard perfect for outdoor play, entertainment or gardening. Professionally landscaped with both fresh and mature plantings, including blueberry bushes, hydrangea, and a wall of evergreens for added privacy. Garage and garden shed offer plenty of additional storage. Other features include hardwood floors throughout, new hot water heater, convenient location near transportation and much more.
Location
State PA
County Montgomery
Area Springfield Twp (10652)
Zoning B
Rooms
Other Rooms Living Room, Dining Room, Primary Bedroom, Bedroom 2, Kitchen, Bedroom 1, Other
Basement Full
Interior
Interior Features Attic/House Fan, Dining Area
Hot Water Electric, S/W Changeover
Heating Oil
Cooling Wall Unit
Fireplaces Number 1
Fireplace Y
Heat Source Oil
Laundry Lower Floor
Exterior
Garage Spaces 3.0
Water Access N
Accessibility None
Total Parking Spaces 3
Garage Y
Building
Lot Description Corner
Story 2
Sewer Public Sewer
Water Public
Architectural Style Colonial
Level or Stories 2
Additional Building Above Grade
New Construction N
Schools
School District Springfield Township
Others
Senior Community No
Tax ID 52-00-00535-007
Ownership Fee Simple
Read Less

Bought with Kathleen M Wiseman • Elfant Wissahickon-Chestnut Hill
GET MORE INFORMATION




