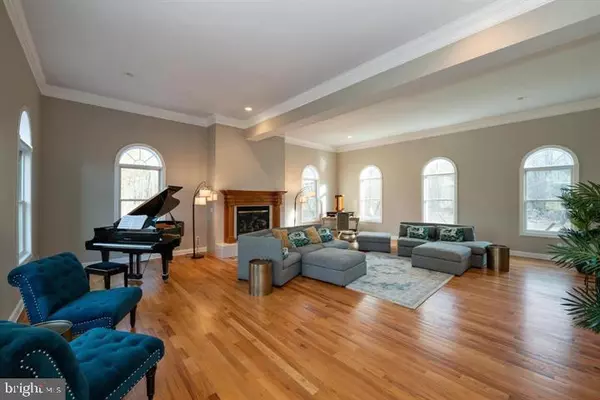For more information regarding the value of a property, please contact us for a free consultation.
502 CHERRY VALLEY RD Princeton, NJ 08540
Want to know what your home might be worth? Contact us for a FREE valuation!

Our team is ready to help you sell your home for the highest possible price ASAP
Key Details
Sold Price $1,600,000
Property Type Single Family Home
Sub Type Detached
Listing Status Sold
Purchase Type For Sale
Square Footage 6,600 sqft
Price per Sqft $242
Subdivision Not On List
MLS Listing ID NJME2007236
Sold Date 03/31/22
Style Colonial
Bedrooms 7
Full Baths 5
Half Baths 1
HOA Y/N N
Abv Grd Liv Area 6,600
Originating Board BRIGHT
Year Built 2009
Annual Tax Amount $29,219
Tax Year 2020
Lot Size 1.380 Acres
Acres 1.38
Lot Dimensions 0.00 x 0.00
Property Description
Live the Lifestyle You Have Imagined in this Stunning 6600 Square Foot Custom Built Center-Hall Colonial. This North Facing Full Brick Mansion features, 7 Bedrooms and 5 1/2 Bathrooms. A Soaring Foyer with a Circular Staircase Welcomes You to the First Floor. You can Entertain in a Grand Style in the Impressive 32 by 27 Great Room with a 13 Ceiling and lots of Natural Light and Supported by a Long Elegant Butler's Pantry with Marble Countertops. Enjoy the Gourmet Kitchen with Granite and Cherry, and High-End Stainless-Steel Appliances. The Gracious Living Continues with Solid Oak Hardwood Floors Throughout the Family Room, a Breakfast Alcove, a Formal Dining Room, a Guest Suite and an Office/Study. This Expansive Home Feels Bright and Cheery with All the Natural Light through the Pella Windows. The Main Staircase or the Rear Stairs will Lead You to the 2nd floor which Boasts a Luxurious Master Bedroom with a Massive Walk-In Closet and Accommodates Five More Bedrooms. A Separate Staircase will Lead You to a Huge 3rd Floor Eyrie, which could be an Ideal Playroom or Private Salon. Three Distinct Gas HVAC Systems and Furnaces Allow You the Flexibility to Control Your Environment. In Addition to All the Expansive Living Space Above Ground, this Home also has a Full Basement Approximately 3,000 Square Feet with a 10 Ceiling. This Luxury Home Sits on a 1.38 Acre Park Like Wooded Lot in Princeton with an Attached Three Car Garage. Close to Princeton Day School, Stuart Country Day School, and Princeton Academy. Located 5 minutes from Princeton University and Downtown Princeton and 15 minutes from Princeton Junction train station.
Location
State NJ
County Mercer
Area Princeton (21114)
Zoning R1
Direction North
Rooms
Other Rooms Dining Room, Primary Bedroom, Bedroom 2, Bedroom 3, Bedroom 4, Bedroom 5, Kitchen, Family Room, Den, Foyer, Breakfast Room, Great Room, Other, Office, Bedroom 6, Additional Bedroom
Basement Full
Main Level Bedrooms 1
Interior
Interior Features Additional Stairway, Breakfast Area, Butlers Pantry, Curved Staircase, Dining Area, Entry Level Bedroom, Formal/Separate Dining Room, Kitchen - Gourmet, Upgraded Countertops, Wood Floors, Wet/Dry Bar
Hot Water Multi-tank, Natural Gas
Heating Forced Air, Programmable Thermostat, Zoned
Cooling Central A/C, Multi Units, Zoned, Programmable Thermostat
Flooring Carpet, Hardwood, Marble
Fireplaces Number 2
Equipment Cooktop - Down Draft, Dishwasher, Oven - Double, Oven/Range - Gas, Stainless Steel Appliances
Fireplace Y
Appliance Cooktop - Down Draft, Dishwasher, Oven - Double, Oven/Range - Gas, Stainless Steel Appliances
Heat Source Natural Gas
Exterior
Parking Features Garage Door Opener, Garage - Side Entry, Inside Access
Garage Spaces 3.0
Water Access N
Roof Type Shingle
Accessibility None
Attached Garage 3
Total Parking Spaces 3
Garage Y
Building
Story 3
Foundation Other
Sewer Septic = # of BR
Water Public
Architectural Style Colonial
Level or Stories 3
Additional Building Above Grade, Below Grade
New Construction N
Schools
Elementary Schools Johnson Park
Middle Schools John Witherspoon M.S.
High Schools Princeton H.S.
School District Princeton Regional Schools
Others
Senior Community No
Tax ID 14-00202-00013
Ownership Fee Simple
SqFt Source Estimated
Security Features Carbon Monoxide Detector(s),Smoke Detector
Special Listing Condition Standard
Read Less

Bought with Nicole Wolf • BHHS Fox & Roach - Princeton
GET MORE INFORMATION




