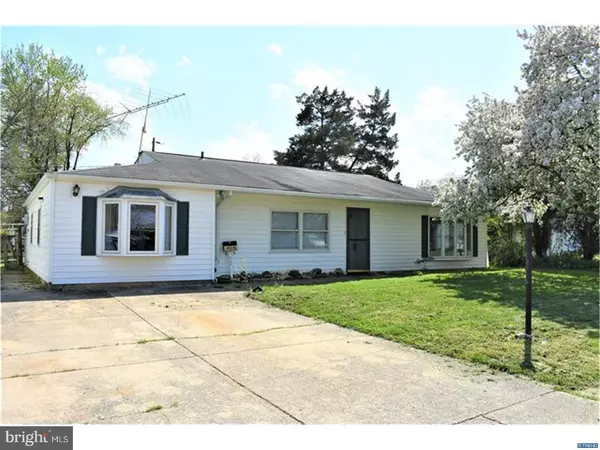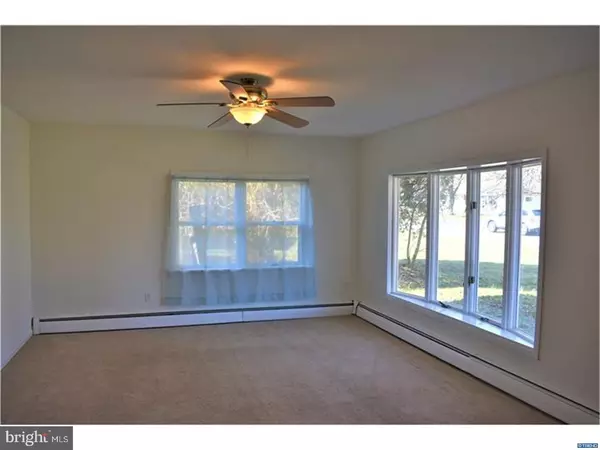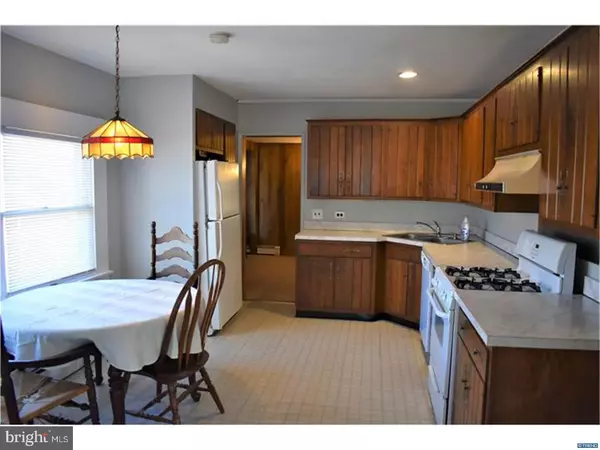For more information regarding the value of a property, please contact us for a free consultation.
52 CARLISLE RD Newark, DE 19713
Want to know what your home might be worth? Contact us for a FREE valuation!

Our team is ready to help you sell your home for the highest possible price ASAP
Key Details
Sold Price $164,900
Property Type Single Family Home
Sub Type Detached
Listing Status Sold
Purchase Type For Sale
Square Footage 1,450 sqft
Price per Sqft $113
Subdivision Brookside
MLS Listing ID 1000179518
Sold Date 06/15/18
Style Colonial,Ranch/Rambler
Bedrooms 3
Full Baths 1
HOA Fees $4/ann
HOA Y/N Y
Abv Grd Liv Area 1,450
Originating Board TREND
Year Built 1952
Annual Tax Amount $1,161
Tax Year 2017
Lot Size 7,405 Sqft
Acres 0.17
Lot Dimensions 70 X 105
Property Description
FANTASTIC NEW PRICE FROM MOTIVATED SELLERS!!! This wonderful three bedroom, one bath ranch home in popular Brookside is PERFECT for a first time buyer, savvy investor looking for rental income, or buyers wanting to comfortably downsize. Freshly painted throughout, this home has endless possibilities & has been well maintained by the current owners. Upon entering you'll find a spacious living room AND family room, eat in kitchen & two picturesque bay windows. Three nice sized bedrooms, utility/laundry room, updated bathroom, and enclosed rear porch round out the interior. The exterior offers a spacious rear yard [which backs to park land], shed with electricity, and large driveway that can accommodate 3+ vehicles! Situated in a well established Newark community & close to everything, this home is not one to miss... Come tour and then make an offer TODAY!
Location
State DE
County New Castle
Area Newark/Glasgow (30905)
Zoning NC6.5
Rooms
Other Rooms Living Room, Primary Bedroom, Bedroom 2, Kitchen, Family Room, Bedroom 1, Laundry, Attic
Interior
Interior Features Kitchen - Eat-In
Hot Water Propane
Heating Propane, Hot Water
Cooling None
Flooring Fully Carpeted, Vinyl
Equipment Built-In Range, Dishwasher, Refrigerator
Fireplace N
Appliance Built-In Range, Dishwasher, Refrigerator
Heat Source Bottled Gas/Propane
Laundry Main Floor
Exterior
Garage Spaces 3.0
Utilities Available Cable TV
Water Access N
Accessibility None
Total Parking Spaces 3
Garage N
Building
Lot Description Level, Front Yard, Rear Yard
Story 1
Foundation Slab
Sewer Public Sewer
Water Public
Architectural Style Colonial, Ranch/Rambler
Level or Stories 1
Additional Building Above Grade
New Construction N
Schools
School District Christina
Others
HOA Fee Include Unknown Fee
Senior Community No
Tax ID 09-027.20-083
Ownership Fee Simple
Acceptable Financing Conventional, VA, FHA 203(b)
Listing Terms Conventional, VA, FHA 203(b)
Financing Conventional,VA,FHA 203(b)
Read Less

Bought with Carol Maher • Coldwell Banker Realty
GET MORE INFORMATION




