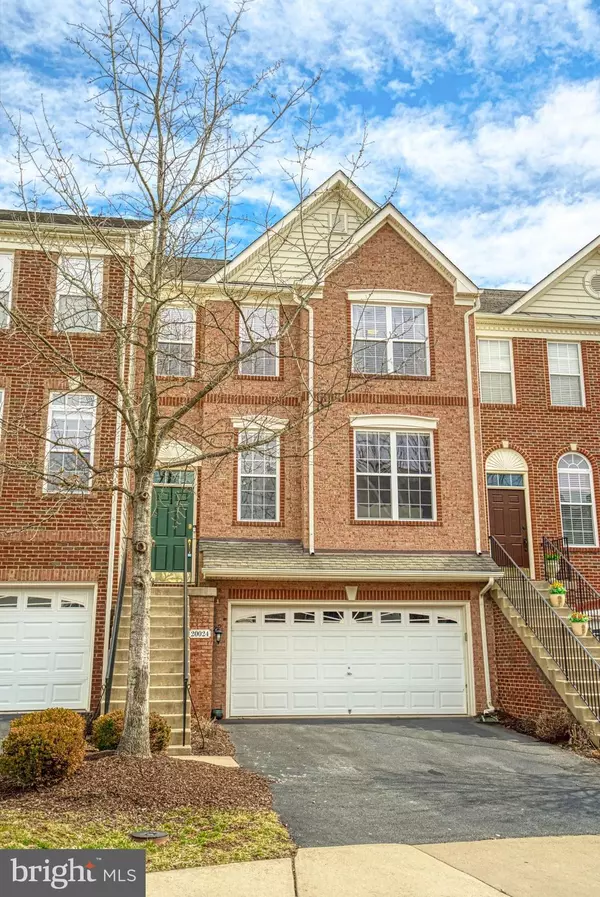For more information regarding the value of a property, please contact us for a free consultation.
20024 NORTHVILLE HILLS TER Ashburn, VA 20147
Want to know what your home might be worth? Contact us for a FREE valuation!

Our team is ready to help you sell your home for the highest possible price ASAP
Key Details
Sold Price $700,000
Property Type Townhouse
Sub Type Interior Row/Townhouse
Listing Status Sold
Purchase Type For Sale
Square Footage 2,725 sqft
Price per Sqft $256
Subdivision Belmont Country Club
MLS Listing ID VALO2020014
Sold Date 03/28/22
Style Colonial
Bedrooms 4
Full Baths 3
Half Baths 1
HOA Fees $272/mo
HOA Y/N Y
Abv Grd Liv Area 2,725
Originating Board BRIGHT
Year Built 2006
Annual Tax Amount $6,030
Tax Year 2021
Lot Size 2,614 Sqft
Acres 0.06
Property Description
Impeccably maintained Belmont Country Club beauty backing to trees with two car garage. Stunning wide plank distressed hardwood floors throughout main. High end trimwork throughout including double crown molding and chair railing. Breathtaking, updated, modern white kitchen with gorgeous streaked white Quartz countertops, white cabinets, farm sink, stainless steel appliances, cooktop, double wall ovens and high end GE profile refrigerator with separate pull out drink drawer. Beautiful French doors lead out from kitchen to deck. Cozy family room overlooks kitchen with lovely gas fireplace and big screen television that conveys. Fully equipped basement with large recreation room currently being used as office with slider out to covered patio. Huge bedroom in basement with full sized window, very light and bright. Full bathroom in basement. Finished 2 car garage with workshop area and extra storage space leads into basement. Upstairs level has impressive primary suite with towering vaulted ceilings, true sitting area currently being used as second office, two large walk in closets, ceiling fan, well equipped primary bathroom with double raised sinks, massive framed mirror, separate step up corner tub and stand up shower. Two large secondary bedrooms each with vaulted ceilings and ample space even for older children, teenagers, or guests. Secondary bathroom upstairs has been upgraded with high end vanity and framed mirrors. Backyard is fully fenced and backs to trees with gate leading to common area. Truly a must see home. Turn key.
Location
State VA
County Loudoun
Zoning 19
Rooms
Other Rooms Living Room, Dining Room, Primary Bedroom, Bedroom 2, Bedroom 3, Kitchen, Family Room, Foyer, Bedroom 1, Laundry, Recreation Room, Bathroom 1, Bathroom 2, Primary Bathroom, Full Bath
Basement Fully Finished, Full, Daylight, Full
Interior
Hot Water Natural Gas
Heating Central
Cooling Central A/C, Ceiling Fan(s)
Fireplaces Number 1
Fireplaces Type Gas/Propane, Fireplace - Glass Doors
Fireplace Y
Heat Source Natural Gas
Exterior
Parking Features Garage Door Opener, Inside Access, Garage - Front Entry
Garage Spaces 2.0
Fence Fully
Amenities Available Basketball Courts, Club House, Common Grounds, Community Center, Dining Rooms, Exercise Room, Fitness Center, Gated Community, Golf Club, Golf Course Membership Available, Jog/Walk Path, Meeting Room, Party Room, Pool - Outdoor, Racquet Ball, Tot Lots/Playground, Tennis Courts
Water Access N
Roof Type Architectural Shingle
Accessibility None
Attached Garage 2
Total Parking Spaces 2
Garage Y
Building
Lot Description Backs to Trees
Story 3
Foundation Slab
Sewer Public Sewer
Water Public
Architectural Style Colonial
Level or Stories 3
Additional Building Above Grade, Below Grade
New Construction N
Schools
Elementary Schools Newton-Lee
Middle Schools Belmont Ridge
High Schools Riverside
School District Loudoun County Public Schools
Others
HOA Fee Include Cable TV,Common Area Maintenance,Health Club,High Speed Internet,Pool(s),Road Maintenance,Security Gate,Snow Removal,Trash
Senior Community No
Tax ID 115490945000
Ownership Fee Simple
SqFt Source Assessor
Special Listing Condition Standard
Read Less

Bought with Mohammad R Rofougaran • Stein and Associates
GET MORE INFORMATION




