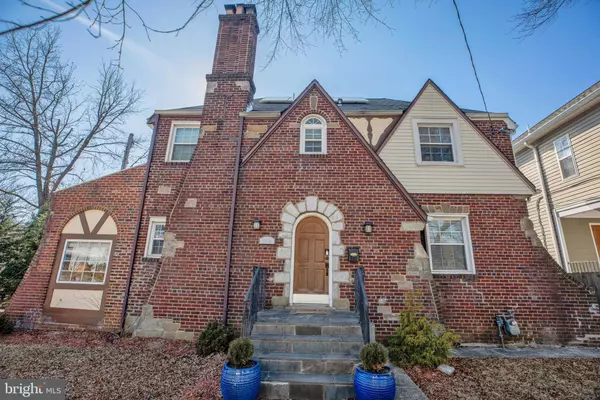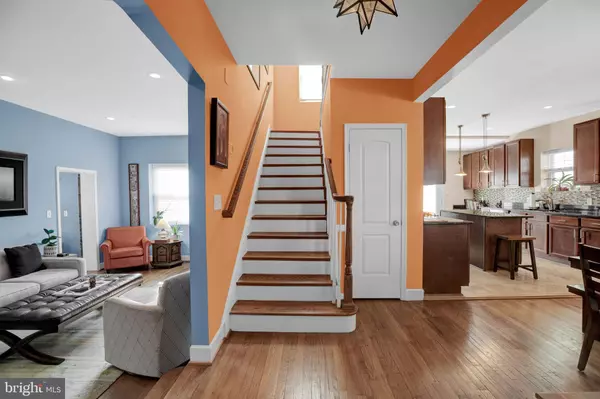For more information regarding the value of a property, please contact us for a free consultation.
3516 SOUTH DAKOTA AVE NE Washington, DC 20018
Want to know what your home might be worth? Contact us for a FREE valuation!

Our team is ready to help you sell your home for the highest possible price ASAP
Key Details
Sold Price $925,000
Property Type Single Family Home
Sub Type Detached
Listing Status Sold
Purchase Type For Sale
Square Footage 2,816 sqft
Price per Sqft $328
Subdivision Brookland
MLS Listing ID DCDC2034444
Sold Date 03/21/22
Style Tudor
Bedrooms 4
Full Baths 3
Half Baths 1
HOA Y/N N
Abv Grd Liv Area 2,816
Originating Board BRIGHT
Year Built 1934
Annual Tax Amount $5,876
Tax Year 2022
Lot Size 3,944 Sqft
Acres 0.09
Property Description
A Tudor Treat! Welcome to the magical manse oozing storybook charm, as well as 4 bedrooms, 3.5 baths, a grand gourmet kitchen, outdoor deck, and parking, all topped with energy-and-income-generating solar panels! But don’t stop with the obvious amenities. Turn to the practical and consider the new central air/heat, the newer washer and dryer, and the newer suite of Samsung kitchen appliances. Add to that the beautiful Brookland location, brimming with outdoor activities and indoor indulgences. The icing on this incomparable cake includes gorgeous wood floors, a handsome fireplace, a sunroom with exposed brick, and an owner’s suite with a smartly tiled en suite walk-in shower. 3516 South Dakota Ave. NE is the fairytale find that will welcome you home with comfort, convenience, and charisma.
Location
State DC
County Washington
Zoning EXCELLENT LOCATION
Rooms
Other Rooms Living Room, Dining Room, Primary Bedroom, Sitting Room, Bedroom 2, Bedroom 3, Bedroom 4, Game Room, In-Law/auPair/Suite
Basement Rear Entrance, Fully Finished
Interior
Interior Features Kitchen - Gourmet, Dining Area, Primary Bath(s), Upgraded Countertops, Wood Floors
Hot Water Electric
Heating Forced Air
Cooling Central A/C
Fireplaces Number 1
Equipment Dishwasher, Disposal, Dryer, Microwave, Oven/Range - Gas, Refrigerator, Washer, Washer/Dryer Stacked
Fireplace Y
Appliance Dishwasher, Disposal, Dryer, Microwave, Oven/Range - Gas, Refrigerator, Washer, Washer/Dryer Stacked
Heat Source Electric
Laundry Basement
Exterior
Garage Spaces 3.0
Water Access N
Accessibility None
Total Parking Spaces 3
Garage N
Building
Story 2
Foundation Other
Sewer Public Sewer
Water Public
Architectural Style Tudor
Level or Stories 2
Additional Building Above Grade
New Construction N
Schools
School District District Of Columbia Public Schools
Others
Pets Allowed Y
Senior Community No
Tax ID 4223//0053
Ownership Fee Simple
SqFt Source Estimated
Security Features Electric Alarm
Acceptable Financing Cash, Conventional, FHA, VA
Listing Terms Cash, Conventional, FHA, VA
Financing Cash,Conventional,FHA,VA
Special Listing Condition Standard
Pets Allowed No Pet Restrictions
Read Less

Bought with Alli Collier • Keller Williams Realty
GET MORE INFORMATION




