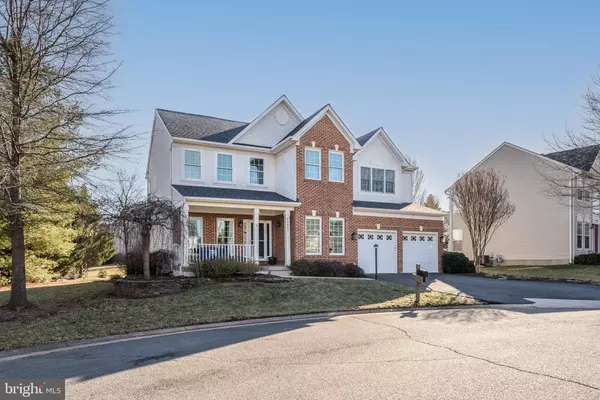For more information regarding the value of a property, please contact us for a free consultation.
43431 LONGVIEW DR Ashburn, VA 20147
Want to know what your home might be worth? Contact us for a FREE valuation!

Our team is ready to help you sell your home for the highest possible price ASAP
Key Details
Sold Price $1,035,000
Property Type Single Family Home
Sub Type Detached
Listing Status Sold
Purchase Type For Sale
Square Footage 3,958 sqft
Price per Sqft $261
Subdivision Ashburn Farm
MLS Listing ID VALO2019380
Sold Date 03/21/22
Style Colonial
Bedrooms 5
Full Baths 3
Half Baths 1
HOA Fees $93/mo
HOA Y/N Y
Abv Grd Liv Area 2,934
Originating Board BRIGHT
Year Built 1999
Annual Tax Amount $7,760
Tax Year 2021
Lot Size 10,454 Sqft
Acres 0.24
Property Description
**OPEN HOUSE CANCELED**
LOCATION-LOCATION-LOCATION!
Welcome to this inviting 5 bedroom 3.5 bathroom SFH in the heart of desirable Ashburn Farm. This home is located close to shopping, main roads, community amenities and great LOUDOUN schools.
This home has loads of curb appeal and the mature pollinator garden adds color and privacy to the oasis-like backyard.
An inviting covered front porch is the perfect spot to gather or relax.
You enter the home via a 2 story foyer with Juliet balcony, flanked by the formal living & dining rooms. Next up is the powder room and office which is slightly removed from the open plan family room/kitchen/breakfast room that lives out to the private oversized patio with natural gas fire pit, perfect for entertaining. The outdoor permitted hooked up gas grill conveys with the property. The kitchen has access to the garage via a laundry room.
The kitchen is the heart of the great room and features high end S/S appliances, granite countertops and an island with seating. (Jenn-Air oven/microwave/stovetop)
On the upper level you will find a very spacious master suite with a large walk-in closet (divided in 2 sections) as well as an en-suite bathroom complete with double vanities, a separate soaking tup and loads of natural light. There are also 4 more very generously sized bedrooms and an updated hall bath.
On the lower level there is space to spread out in the flexible rec room complete with wet bar. You will also find a full bathroom and an exercise room. The elliptical machine in the basement conveys. Lastly there is a large utility room with lots of storage space.
Roof was replaced in 2017.
Neutral paint colors throughout. The bannister was painted in 2022.
Hardwood flooring on upper 2 levels (except family room and bathrooms)
All South facing windows have been professionally tinted for privacy and UV protection.
Offer deadline noon on 2/21. All visitors must wear masks.
Location
State VA
County Loudoun
Zoning 19
Rooms
Other Rooms Living Room, Dining Room, Primary Bedroom, Bedroom 2, Bedroom 3, Bedroom 4, Bedroom 5, Kitchen, Family Room, Foyer, Breakfast Room, Exercise Room, Laundry, Office, Recreation Room, Utility Room, Bathroom 2, Bathroom 3, Primary Bathroom, Half Bath
Basement Fully Finished, Improved, Interior Access
Interior
Interior Features Breakfast Area, Family Room Off Kitchen, Kitchen - Gourmet, Kitchen - Island, Kitchen - Table Space, Kitchen - Eat-In, Chair Railings, Crown Moldings, Upgraded Countertops, Primary Bath(s), Window Treatments, Wet/Dry Bar, Wood Floors, Floor Plan - Open
Hot Water Natural Gas
Heating Forced Air
Cooling Ceiling Fan(s), Central A/C
Flooring Hardwood, Carpet, Ceramic Tile
Fireplaces Number 2
Fireplaces Type Gas/Propane
Equipment Cooktop, Cooktop - Down Draft, Dishwasher, Disposal, Dryer, Humidifier, Icemaker, Microwave, Oven - Self Cleaning, Oven - Wall, Refrigerator, Washer
Fireplace Y
Window Features Insulated
Appliance Cooktop, Cooktop - Down Draft, Dishwasher, Disposal, Dryer, Humidifier, Icemaker, Microwave, Oven - Self Cleaning, Oven - Wall, Refrigerator, Washer
Heat Source Natural Gas
Laundry Main Floor
Exterior
Exterior Feature Porch(es), Patio(s)
Parking Features Garage Door Opener
Garage Spaces 2.0
Fence Invisible
Amenities Available Basketball Courts, Bike Trail, Common Grounds, Jog/Walk Path, Picnic Area, Pool - Outdoor, Tennis Courts, Tot Lots/Playground
Water Access N
Roof Type Asphalt
Street Surface Black Top
Accessibility None
Porch Porch(es), Patio(s)
Road Frontage Public
Attached Garage 2
Total Parking Spaces 2
Garage Y
Building
Lot Description Backs to Trees, Cul-de-sac, Landscaping, No Thru Street, Private
Story 3
Foundation Permanent
Sewer Public Sewer
Water Public
Architectural Style Colonial
Level or Stories 3
Additional Building Above Grade, Below Grade
Structure Type 2 Story Ceilings,9'+ Ceilings,Cathedral Ceilings
New Construction N
Schools
Elementary Schools Belmont Station
Middle Schools Trailside
High Schools Stone Bridge
School District Loudoun County Public Schools
Others
Pets Allowed Y
HOA Fee Include Road Maintenance,Snow Removal,Trash,Common Area Maintenance,Pool(s),Reserve Funds,Recreation Facility
Senior Community No
Tax ID 116392859000
Ownership Fee Simple
SqFt Source Assessor
Special Listing Condition Standard
Pets Allowed No Pet Restrictions
Read Less

Bought with Kathryn R Loughney • Compass
GET MORE INFORMATION




