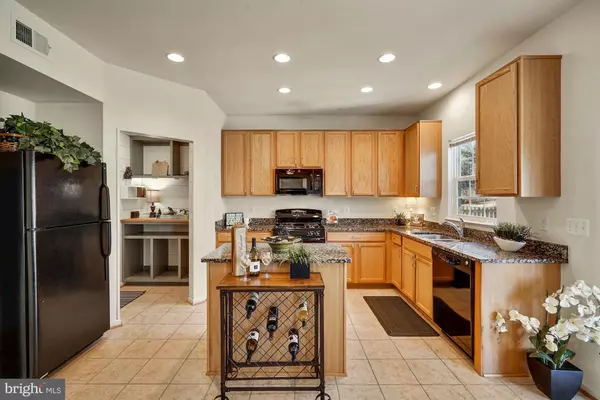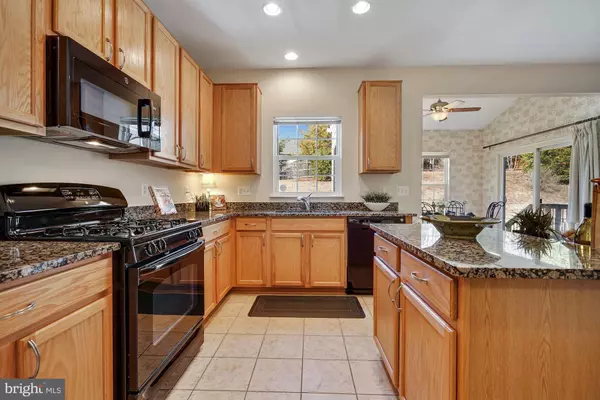For more information regarding the value of a property, please contact us for a free consultation.
13758 RESTINA RD Bristow, VA 20136
Want to know what your home might be worth? Contact us for a FREE valuation!

Our team is ready to help you sell your home for the highest possible price ASAP
Key Details
Sold Price $655,000
Property Type Single Family Home
Sub Type Detached
Listing Status Sold
Purchase Type For Sale
Square Footage 2,344 sqft
Price per Sqft $279
Subdivision Linton Crest
MLS Listing ID VAPW2017958
Sold Date 03/18/22
Style Colonial
Bedrooms 4
Full Baths 2
Half Baths 1
HOA Fees $55/mo
HOA Y/N Y
Abv Grd Liv Area 2,344
Originating Board BRIGHT
Year Built 2009
Annual Tax Amount $5,596
Tax Year 2021
Lot Size 10,502 Sqft
Acres 0.24
Property Description
OPEN HOUSE Sun, Feb. 13, 1-4*Introducing the wonderful Venice model in Linton Crest*open floorplan w/ updated kitchen w/ island that opens up to windowed, breakfast morning room and large family room flanked by a gas fireplace*walk out of morning room to a fenced backyard on a .25 acre lot*main level HW and tile flooring with a LR/office space in the front*quaint mudroom entrance from garage with custom built-in shelving*4 great sized bedrooms upstairs w/ upper level, large laundry room*MBR boasts huge, walk-in closet with dual-sink master bath*Large, walk-up basement with full bath rough-in ready for you to design and finish as you wish*Welcome Home!
Location
State VA
County Prince William
Zoning R4
Rooms
Other Rooms Living Room, Primary Bedroom, Bedroom 2, Bedroom 3, Bedroom 4, Kitchen, Family Room, Sun/Florida Room, Laundry, Mud Room, Primary Bathroom, Full Bath, Half Bath
Basement Poured Concrete
Interior
Hot Water Natural Gas
Heating Forced Air
Cooling Central A/C
Fireplaces Number 1
Heat Source Natural Gas
Laundry Upper Floor
Exterior
Parking Features Garage Door Opener, Garage - Front Entry
Garage Spaces 2.0
Water Access N
Accessibility None
Attached Garage 2
Total Parking Spaces 2
Garage Y
Building
Story 3
Foundation Concrete Perimeter
Sewer Public Sewer
Water Public
Architectural Style Colonial
Level or Stories 3
Additional Building Above Grade, Below Grade
New Construction N
Schools
Elementary Schools Piney Branch
Middle Schools Gainesville
High Schools Patriot
School District Prince William County Public Schools
Others
Senior Community No
Tax ID 7396-93-3237
Ownership Fee Simple
SqFt Source Assessor
Horse Property N
Special Listing Condition Standard
Read Less

Bought with Paul E Sjoberg • True North Realty LLC
GET MORE INFORMATION




