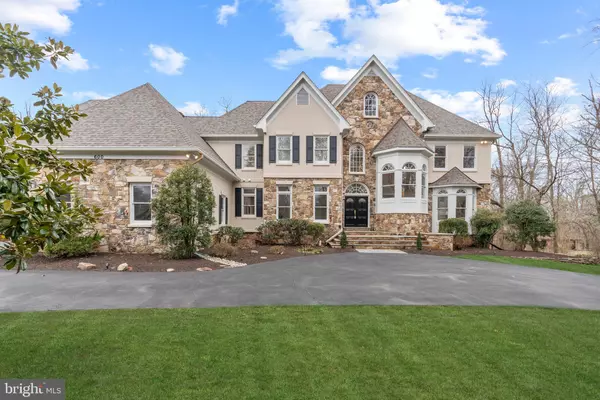For more information regarding the value of a property, please contact us for a free consultation.
600 KENTLAND DR Great Falls, VA 22066
Want to know what your home might be worth? Contact us for a FREE valuation!

Our team is ready to help you sell your home for the highest possible price ASAP
Key Details
Sold Price $1,850,000
Property Type Single Family Home
Sub Type Detached
Listing Status Sold
Purchase Type For Sale
Square Footage 6,586 sqft
Price per Sqft $280
Subdivision Sugarland Run
MLS Listing ID VAFX2050380
Sold Date 03/17/22
Style Contemporary
Bedrooms 5
Full Baths 5
Half Baths 2
HOA Y/N N
Abv Grd Liv Area 4,736
Originating Board BRIGHT
Year Built 1999
Annual Tax Amount $15,900
Tax Year 2021
Lot Size 2.144 Acres
Acres 2.14
Property Description
You can stop searching...The most serene location in Great Falls backing to beautiful woods is ready for you to call home! Sitting at the end of a quiet cul-de-sac, this exquisite stone and stucco-front home with 5 large bedrooms, all with en-suite baths, has plenty of room for everyone. Enter the airy, two story foyer to find a formal dining room with a new fixture on your left and living room with unique built-ins on the right. The executive office, private and quiet, is the perfect place to work from home.. Step further in and enjoy a spacious family room with wet bar, more built-ins and stacked stone fireplace where you will spend many cozy nights. The floor to ceiling windows with custom wooden treatments (throughout!) floods the room with light. You will delete your DoorDash app when you see the incredible eat in chefs kitchen with stainless appliances, built-in home management station and plenty of room for seating! Sip your coffee or grab a drink at the end of the day on your deck with the most beautiful views of nature in your back yard. There is no better way to begin or end the day! Venture upstairs - pick from either the front or back stairs - for 3 oversized secondary bedrooms all with new hardwood floors and their own bathrooms for complete privacy. The ultimate oasis is the primary suite facing your private, wooded backyard. Bright and intimate with a second fireplace and plenty of charm, this primary bedroom is just perfection. Down the suite hall is the walk-in closet of your dreams complete with organizational built-ins will make even The Home Edit envious! The ultimate in relaxation is the updated and upgraded primary bath. A huge glass shower with custom tile is key to getting your day started right. After a long day, relax in your soaker tub with breathtaking views of the treetops. Head down to the splendid finished walk-out basement with a massive space for entertaining with a second built-in wet bar. The media room has the best pass through for all your beverage and snack needs! A fifth bedroom with large, full bath is perfect for an in-law or au pair suite! Can you find the secret hideout? You will be amazed at all of the storage in this well-designed basement. As if this wasnt enough, there are so many updates... new exterior and interior paint (2021/22), new flooring (2022), new roof with 4 attic fans (December 2021), new HVAC (2018), new water heater (2021), over insulated garage and so much more! Tons of storage is throughout the home, handy mudroom and a 3-car garage on PUBLIC SEWER. Move right in with no to-dos and enjoy the peace of 2+ acres in this wonderful Great Falls community!
Location
State VA
County Fairfax
Zoning 100
Rooms
Other Rooms Living Room, Dining Room, Bedroom 3, Bedroom 4, Bedroom 5, Kitchen, Game Room, Family Room, Breakfast Room, Bedroom 1, Laundry, Office, Media Room, Bathroom 1, Bathroom 2, Bathroom 3, Primary Bathroom
Basement Fully Finished, Walkout Level
Interior
Interior Features Additional Stairway, Attic, Attic/House Fan, Bar, Breakfast Area, Built-Ins, Carpet, Ceiling Fan(s), Crown Moldings, Curved Staircase, Dining Area, Family Room Off Kitchen, Floor Plan - Traditional, Formal/Separate Dining Room, Kitchen - Gourmet, Kitchen - Island, Kitchen - Table Space, Pantry, Primary Bath(s), Recessed Lighting, Soaking Tub, Upgraded Countertops, Walk-in Closet(s), Wet/Dry Bar, Window Treatments, Wood Floors
Hot Water Propane
Cooling Central A/C
Flooring Hardwood, Carpet
Fireplaces Number 2
Equipment Built-In Microwave, Cooktop, Dishwasher, Disposal, Dryer, Oven - Double, Oven - Wall, Refrigerator, Washer, Water Heater
Fireplace Y
Appliance Built-In Microwave, Cooktop, Dishwasher, Disposal, Dryer, Oven - Double, Oven - Wall, Refrigerator, Washer, Water Heater
Heat Source Propane - Leased
Laundry Has Laundry, Upper Floor
Exterior
Exterior Feature Deck(s)
Parking Features Garage - Side Entry, Garage Door Opener, Inside Access
Garage Spaces 11.0
Utilities Available Electric Available, Sewer Available, Other, Propane, Under Ground
Water Access N
View Trees/Woods
Accessibility None
Porch Deck(s)
Attached Garage 3
Total Parking Spaces 11
Garage Y
Building
Story 3
Foundation Concrete Perimeter
Sewer Public Sewer
Water Well
Architectural Style Contemporary
Level or Stories 3
Additional Building Above Grade, Below Grade
New Construction N
Schools
School District Fairfax County Public Schools
Others
Pets Allowed Y
Senior Community No
Tax ID 0061 01 0005
Ownership Fee Simple
SqFt Source Assessor
Acceptable Financing Cash, Conventional, FHA, VA
Listing Terms Cash, Conventional, FHA, VA
Financing Cash,Conventional,FHA,VA
Special Listing Condition Standard
Pets Allowed No Pet Restrictions
Read Less

Bought with Sara Karami • Northern Virginia Real Estate Network, Inc
GET MORE INFORMATION




