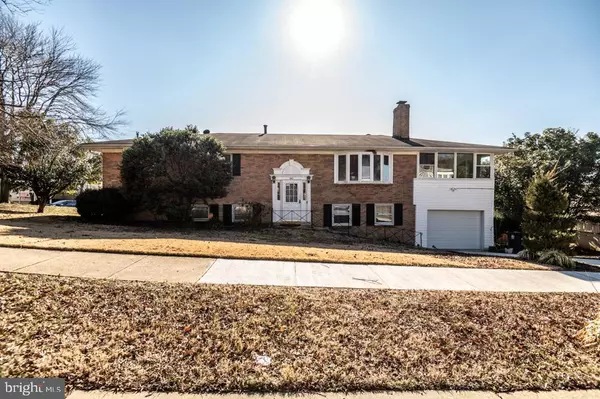For more information regarding the value of a property, please contact us for a free consultation.
5607 CAMP SPRINGS AVE Temple Hills, MD 20748
Want to know what your home might be worth? Contact us for a FREE valuation!

Our team is ready to help you sell your home for the highest possible price ASAP
Key Details
Sold Price $470,000
Property Type Single Family Home
Sub Type Detached
Listing Status Sold
Purchase Type For Sale
Square Footage 2,600 sqft
Price per Sqft $180
Subdivision Trueman Heights
MLS Listing ID MDPG2029138
Sold Date 03/18/22
Style Split Foyer
Bedrooms 4
Full Baths 3
HOA Y/N N
Abv Grd Liv Area 1,400
Originating Board BRIGHT
Year Built 1969
Annual Tax Amount $4,499
Tax Year 2020
Lot Size 10,000 Sqft
Acres 0.23
Property Description
Welcome home to this beautiful single family home w/ 4 Bedrooms and 3 Full baths in the highly desirable Trueman Heights community. Enter into split foyer that opens into living room offering plenty of natural light from the expansive windows. Main level offers large master bedroom with ensuite bathroom and one other huge bedroom and full hall bathroom. A spacious living room with formal dining room, eat-in kitchen w/ island. Beautiful dark oak wood cabinetry w/ stainless steel appliances and adorning pendant lighting. Huge Sunroom w/ Tiki bar. Lower level offers 2 large bedrooms w/ ample closet space and 1 full bath. Supersize family room w/fireplace stove insert, french doors and separate laundry room. Enter garage from family room. Large yard and a deck. This lovely home sits in a corner lot in a beautiful neighborhood. Conveniently located minutes to Rt. 495/95 Capital Beltway, Joint Base Andrews, as well as shopping (Target, Giant, Safeway, Aldi, Tanger Outlets) and entertainment (National Harbor, Top Golf, AMC Theatre , AMF Bowling, Oxon Hill Regional Library). You can not miss this great opportunity to make this your Dream Home!
Location
State MD
County Prince Georges
Zoning R80
Rooms
Basement Daylight, Partial, English, Fully Finished, Garage Access
Main Level Bedrooms 4
Interior
Interior Features Ceiling Fan(s), Chair Railings, Dining Area, Floor Plan - Traditional, Kitchen - Island, Walk-in Closet(s), Tub Shower, Wood Floors
Hot Water Natural Gas
Heating Programmable Thermostat
Cooling Programmable Thermostat, Solar On Grid
Flooring Wood, Carpet
Fireplaces Number 1
Equipment Built-In Microwave, Dishwasher, Dryer, Oven - Self Cleaning, Range Hood, Refrigerator
Fireplace Y
Appliance Built-In Microwave, Dishwasher, Dryer, Oven - Self Cleaning, Range Hood, Refrigerator
Heat Source Natural Gas
Laundry Basement, Dryer In Unit, Washer In Unit
Exterior
Parking Features Garage - Front Entry, Inside Access
Garage Spaces 1.0
Water Access N
Accessibility None
Attached Garage 1
Total Parking Spaces 1
Garage Y
Building
Story 2
Foundation Concrete Perimeter
Sewer Public Sewer
Water Public
Architectural Style Split Foyer
Level or Stories 2
Additional Building Above Grade, Below Grade
New Construction N
Schools
School District Prince George'S County Public Schools
Others
Senior Community No
Tax ID 17060578716
Ownership Fee Simple
SqFt Source Assessor
Acceptable Financing Cash, Conventional, FHA, VA
Listing Terms Cash, Conventional, FHA, VA
Financing Cash,Conventional,FHA,VA
Special Listing Condition Standard
Read Less

Bought with BOBBIE J UTLEY • HomeSmart
GET MORE INFORMATION




