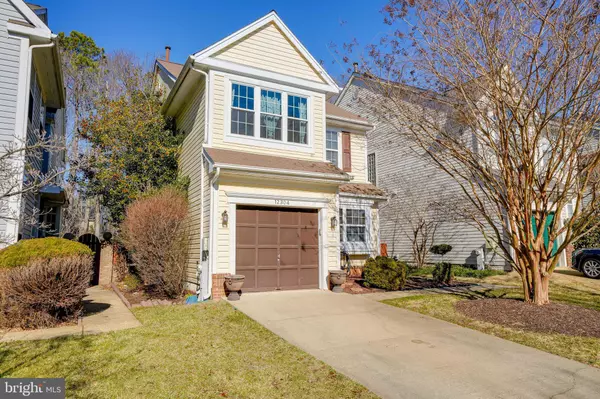For more information regarding the value of a property, please contact us for a free consultation.
12304 QUINTETTE LN Bowie, MD 20720
Want to know what your home might be worth? Contact us for a FREE valuation!

Our team is ready to help you sell your home for the highest possible price ASAP
Key Details
Sold Price $495,000
Property Type Single Family Home
Sub Type Detached
Listing Status Sold
Purchase Type For Sale
Square Footage 1,932 sqft
Price per Sqft $256
Subdivision Northridge Plat 26
MLS Listing ID MDPG2030664
Sold Date 03/14/22
Style Colonial
Bedrooms 3
Full Baths 2
Half Baths 1
HOA Fees $56/mo
HOA Y/N Y
Abv Grd Liv Area 1,932
Originating Board BRIGHT
Year Built 1995
Annual Tax Amount $5,625
Tax Year 2020
Lot Size 4,025 Sqft
Acres 0.09
Property Description
The Purple Key Property Group presents this lovely, 3 bedrooms 2.5 baths detached home located in the heart of Bowie. This 2 level, one car garaged home features an eat-in kitchen w/ stainless steel appliances, large dining area, a powder room off the garage and a spacious family room with stoned wood burning fireplace. Off that family room there is another (sunken) family area that leads to a large private patio for entertaining. This home has tons of natural light!!
Upstairs you have a nice hall ceiling fan w/ remote, 2 ample sized bedrooms that could double as an office or guest space and a hall bath with oversized linen closest. There is also a hall laundry closet with full sized washer and dryer.
The owners suite is super spacious w/ A-line ceiling, ceiling fan included and can defiantly fit a king size bed, one walk in closet and then a smaller closet for storing items. The en-suite bathroom has double vanity and a large step in shower.
This home is being sold AS IS and the sellers are so gracious to include a 1 year home warranty of choice (see disclosures for details).
Agents, please follow COVID-19 protocol and all who enter MUST be accompanied by an agent and MUST wear a mask.
Location
State MD
County Prince Georges
Zoning RS
Interior
Interior Features Ceiling Fan(s), Combination Dining/Living, Kitchen - Eat-In, Recessed Lighting, Walk-in Closet(s), Window Treatments
Hot Water Natural Gas
Heating Forced Air
Cooling Central A/C
Fireplaces Number 1
Equipment Built-In Microwave, Dishwasher, Disposal, Dryer, Exhaust Fan, Refrigerator, Stainless Steel Appliances
Fireplace Y
Appliance Built-In Microwave, Dishwasher, Disposal, Dryer, Exhaust Fan, Refrigerator, Stainless Steel Appliances
Heat Source Natural Gas
Laundry Upper Floor
Exterior
Exterior Feature Patio(s)
Parking Features Garage - Front Entry
Garage Spaces 1.0
Utilities Available Cable TV Available, Electric Available, Natural Gas Available
Water Access N
Accessibility None
Porch Patio(s)
Attached Garage 1
Total Parking Spaces 1
Garage Y
Building
Story 2
Foundation Slab
Sewer Public Sewer
Water Public
Architectural Style Colonial
Level or Stories 2
Additional Building Above Grade, Below Grade
New Construction N
Schools
School District Prince George'S County Public Schools
Others
Pets Allowed Y
Senior Community No
Tax ID 17141601384
Ownership Fee Simple
SqFt Source Assessor
Acceptable Financing Cash, Conventional, FHA, VA
Horse Property N
Listing Terms Cash, Conventional, FHA, VA
Financing Cash,Conventional,FHA,VA
Special Listing Condition Standard
Pets Allowed No Pet Restrictions
Read Less

Bought with Matthew Brown • Keller Williams Capital Properties
GET MORE INFORMATION




