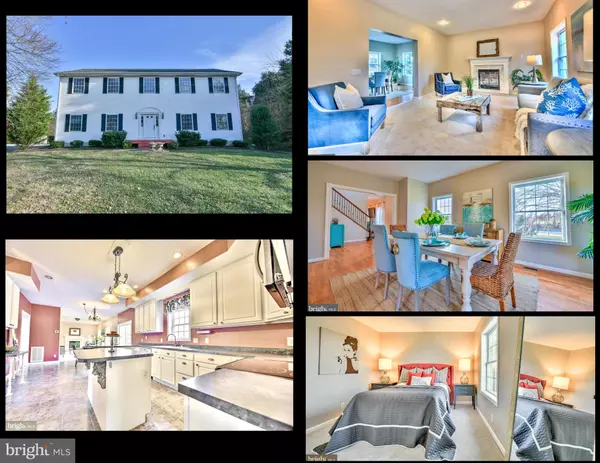For more information regarding the value of a property, please contact us for a free consultation.
3040 CHURCH HILL RD Centreville, MD 21617
Want to know what your home might be worth? Contact us for a FREE valuation!

Our team is ready to help you sell your home for the highest possible price ASAP
Key Details
Sold Price $460,000
Property Type Single Family Home
Sub Type Detached
Listing Status Sold
Purchase Type For Sale
Square Footage 2,808 sqft
Price per Sqft $163
Subdivision None Available
MLS Listing ID MDQA2001548
Sold Date 03/10/22
Style Colonial
Bedrooms 4
Full Baths 2
Half Baths 1
HOA Y/N N
Abv Grd Liv Area 2,808
Originating Board BRIGHT
Year Built 2010
Annual Tax Amount $3,252
Tax Year 2021
Lot Size 2.780 Acres
Acres 2.78
Property Description
Eastern Shore Centreville colonial on almost 3 acres! Just outside town limits so no town taxes! Plenty of room for everyone in this spacious home with a nice layout, high ceilings and a grand foyer. First floor besides the LR/FR/DR and kitchen another room that could be a study/office or craft room. Large deck overlooking a few private acres. Geothermal energy efficient heating and cooling! Large, unfinished, walk-out basement (tax record says 1,404 square feet) to possibly finish for a whole other level of living!! Large cement pad for future garage! Start the new year in this beautiful home on a large parcel!
Location
State MD
County Queen Annes
Zoning NC-2
Rooms
Other Rooms Dining Room, Primary Bedroom, Bedroom 2, Bedroom 3, Bedroom 4, Kitchen, Family Room, Basement, Foyer, Other, Bathroom 2, Primary Bathroom, Half Bath
Basement Daylight, Partial, Full, Interior Access, Outside Entrance, Space For Rooms, Unfinished
Interior
Interior Features Attic, Carpet, Combination Kitchen/Living, Crown Moldings, Family Room Off Kitchen, Floor Plan - Traditional, Formal/Separate Dining Room, Kitchen - Eat-In, Kitchen - Table Space, Primary Bath(s), Recessed Lighting, Soaking Tub, Stall Shower, Tub Shower, Walk-in Closet(s), Wood Floors
Hot Water Electric
Heating Other
Cooling Central A/C, Geothermal
Flooring Carpet, Vinyl, Hardwood
Fireplaces Number 1
Equipment Built-In Microwave, Dishwasher, Dryer, Exhaust Fan, Oven/Range - Electric, Refrigerator, Washer, Water Heater
Fireplace Y
Appliance Built-In Microwave, Dishwasher, Dryer, Exhaust Fan, Oven/Range - Electric, Refrigerator, Washer, Water Heater
Heat Source Geo-thermal
Exterior
Exterior Feature Deck(s)
Garage Spaces 10.0
Water Access N
Roof Type Asphalt
Accessibility Other
Porch Deck(s)
Total Parking Spaces 10
Garage N
Building
Lot Description Private, Secluded, Front Yard, Landlocked, Level, Not In Development, Rear Yard
Story 2
Foundation Other
Sewer Private Septic Tank
Water Well
Architectural Style Colonial
Level or Stories 2
Additional Building Above Grade, Below Grade
Structure Type 9'+ Ceilings
New Construction N
Schools
Elementary Schools Call School Board
Middle Schools Centerville
High Schools Queen Anne'S County
School District Queen Anne'S County Public Schools
Others
Senior Community No
Tax ID 1802008858
Ownership Fee Simple
SqFt Source Assessor
Acceptable Financing Other, Cash, Conventional, FHA, VA
Listing Terms Other, Cash, Conventional, FHA, VA
Financing Other,Cash,Conventional,FHA,VA
Special Listing Condition Standard
Read Less

Bought with Stephanie Lynn Smith • Curtis Real Estate Company
GET MORE INFORMATION




