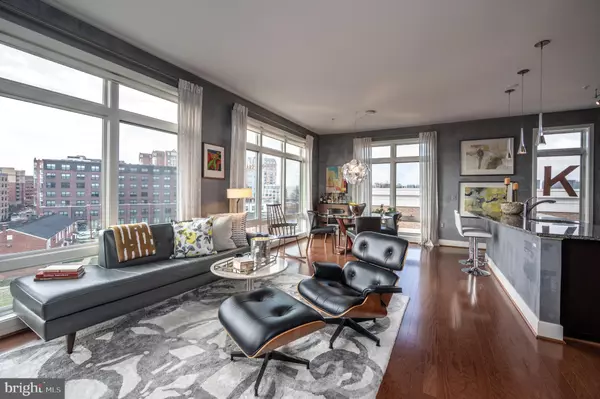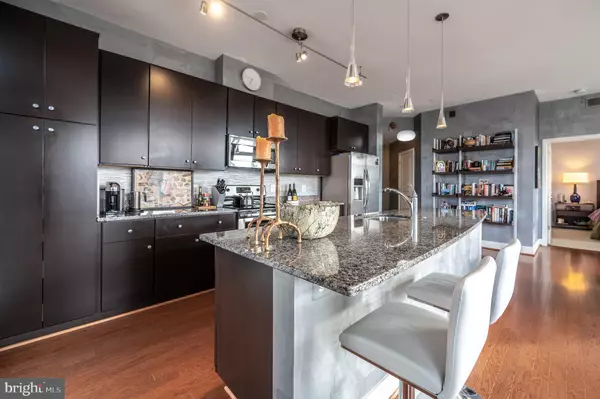For more information regarding the value of a property, please contact us for a free consultation.
915 N PATRICK ST #504 Alexandria, VA 22314
Want to know what your home might be worth? Contact us for a FREE valuation!

Our team is ready to help you sell your home for the highest possible price ASAP
Key Details
Sold Price $640,680
Property Type Condo
Sub Type Condo/Co-op
Listing Status Sold
Purchase Type For Sale
Square Footage 1,038 sqft
Price per Sqft $617
Subdivision Old Town Commons
MLS Listing ID VAAX2007728
Sold Date 03/07/22
Style Contemporary
Bedrooms 2
Full Baths 2
Condo Fees $556/mo
HOA Y/N N
Abv Grd Liv Area 1,038
Originating Board BRIGHT
Year Built 2014
Annual Tax Amount $6,520
Tax Year 2021
Property Description
Stunning top floor corner unit condo on 5th floor with 9 ft ceilings and 1038 square feet open floor plans. Floor to ceiling windows with custom blinds and curtains looks out to amazing sunset views. Contemporary floor plan with spacious foyer area with Jaspen Morrrison light fixture and custom metallic paint throughout living areas. Gourmet kitchen with custom glass and marble splash, granite counters, stainless appliances, 9 foot long island, custom pull out drawers and pantry organizers added. Dining room with Hope Suspension light fixture. Design within Reach built-in bookshelf conveys. 2 large bedrooms with 2 bathrooms including primary bedroom with large walk-in closet, luxurious primary bathroom with converted tub to large shower with bench and custom tile. Open gourmet kitchen with added pull out drawer organizers. Custom paint job and high end lighting throughout. This condo has additional second underground parking space plus storage unit. Custom closet organizers in every closet. New full size washer and dryer. Fabulous proximity to restaurants, shopping, DC, metros, GW Parkway and DCA. Walkability in Old Town is great!
Open House Sunday, January 30th 1-4pm
Location
State VA
County Alexandria City
Zoning CDD#16
Rooms
Other Rooms Living Room, Dining Room, Primary Bedroom, Bedroom 2, Kitchen, Bathroom 2, Primary Bathroom
Main Level Bedrooms 2
Interior
Interior Features Wood Floors, Carpet, Floor Plan - Open, Primary Bath(s), Recessed Lighting, Stall Shower, Tub Shower, Walk-in Closet(s)
Hot Water Electric
Heating Forced Air
Cooling Central A/C
Flooring Engineered Wood, Carpet
Equipment Built-In Microwave, Dishwasher, Disposal, Washer/Dryer Stacked, Oven/Range - Electric, Refrigerator
Fireplace N
Appliance Built-In Microwave, Dishwasher, Disposal, Washer/Dryer Stacked, Oven/Range - Electric, Refrigerator
Heat Source Electric
Laundry Has Laundry, Washer In Unit, Dryer In Unit
Exterior
Parking Features Basement Garage, Additional Storage Area, Covered Parking, Inside Access, Underground
Garage Spaces 2.0
Parking On Site 2
Amenities Available Common Grounds, Elevator, Reserved/Assigned Parking
Water Access N
Accessibility None
Total Parking Spaces 2
Garage N
Building
Story 1
Unit Features Mid-Rise 5 - 8 Floors
Sewer Public Sewer
Water Public
Architectural Style Contemporary
Level or Stories 1
Additional Building Above Grade, Below Grade
New Construction N
Schools
Elementary Schools Jefferson-Houston
Middle Schools Jefferson-Houston
High Schools T.C. Williams
School District Alexandria City Public Schools
Others
Pets Allowed Y
HOA Fee Include Ext Bldg Maint,Insurance,Lawn Maintenance,Management,Reserve Funds,Sewer,Snow Removal,Trash
Senior Community No
Tax ID 054.02-0D-504
Ownership Condominium
Security Features Main Entrance Lock,Sprinkler System - Indoor,Smoke Detector
Special Listing Condition Standard
Pets Allowed Breed Restrictions, Number Limit, Size/Weight Restriction
Read Less

Bought with Ashleigh D Wehmeyer • Compass
GET MORE INFORMATION




