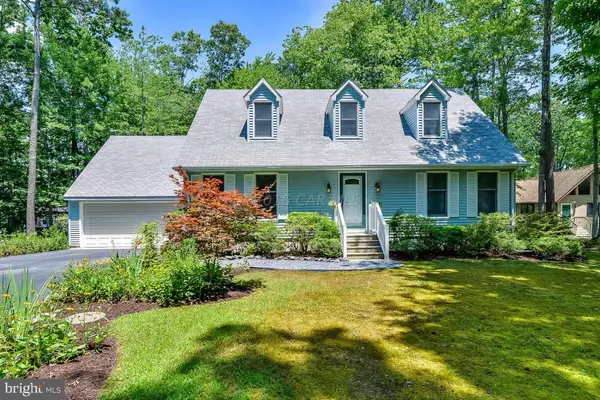For more information regarding the value of a property, please contact us for a free consultation.
13 MORNING MIST DR Ocean Pines, MD 21811
Want to know what your home might be worth? Contact us for a FREE valuation!

Our team is ready to help you sell your home for the highest possible price ASAP
Key Details
Sold Price $243,000
Property Type Single Family Home
Sub Type Detached
Listing Status Sold
Purchase Type For Sale
Square Footage 2,140 sqft
Price per Sqft $113
Subdivision Ocean Pines - Salt Grass Cove
MLS Listing ID 1000525244
Sold Date 01/27/17
Style Cape Cod
Bedrooms 4
Full Baths 3
HOA Fees $115/ann
HOA Y/N Y
Abv Grd Liv Area 2,140
Originating Board CAR
Year Built 1989
Lot Size 0.522 Acres
Acres 0.52
Property Description
Don't let the traditional style Cape Cod fool you. This 4 bedroom 3 bath home is located on over half an acre lot, which is rarely found in Ocean Pines. Many new features of this home include fresh paint, new carpet, brand new water heater, newer disposal, dishwasher, stove, two newer heat pumps, roof and skylights only 3 years old. Huge sunroom with new wood-look flooring offers plenty of space for living, plus gives you the feeling of being outdoors. Oversize driveway gives ample space for parking, yet has a spacious garage with pull through capability due to the fact it has a large garage door in the back as well. Bonus storage above the garage with walk-up stairs or choose to enter from the 2nd floor of the main house. This one has it all!! See for yourself!!
Location
State MD
County Worcester
Area Worcester Ocean Pines
Interior
Interior Features Ceiling Fan(s), Walk-in Closet(s), Window Treatments
Heating Heat Pump(s), Zoned
Cooling Central A/C
Equipment Dishwasher, Disposal, Dryer, Oven/Range - Electric, Refrigerator, Washer
Furnishings No
Window Features Screens
Appliance Dishwasher, Disposal, Dryer, Oven/Range - Electric, Refrigerator, Washer
Exterior
Exterior Feature Deck(s)
Parking Features Garage Door Opener
Garage Spaces 2.0
Utilities Available Cable TV
Amenities Available Beach Club, Boat Ramp, Club House, Pier/Dock, Golf Course, Pool - Indoor, Marina/Marina Club, Pool - Outdoor, Tennis Courts, Tot Lots/Playground
Water Access N
Roof Type Architectural Shingle
Porch Deck(s)
Road Frontage Public
Garage Y
Building
Lot Description Cleared
Story 2
Foundation Block, Crawl Space
Sewer Public Sewer
Water Public
Architectural Style Cape Cod
Level or Stories 2
Additional Building Above Grade
New Construction N
Schools
Elementary Schools Showell
Middle Schools Stephen Decatur
High Schools Stephen Decatur
School District Worcester County Public Schools
Others
Tax ID 110184
Ownership Fee Simple
SqFt Source Estimated
Acceptable Financing Conventional
Listing Terms Conventional
Financing Conventional
Read Less

Bought with Non Subscribing Member • Non Subscribing Office
GET MORE INFORMATION




