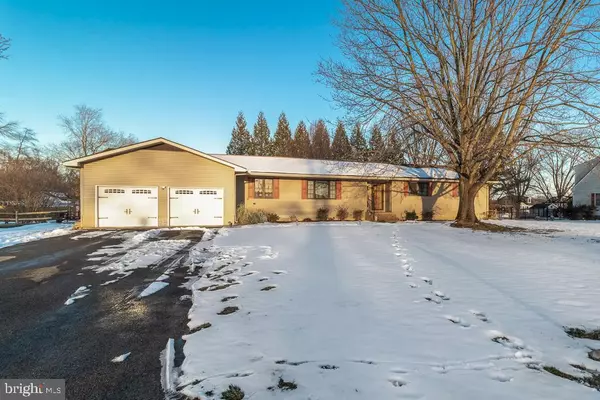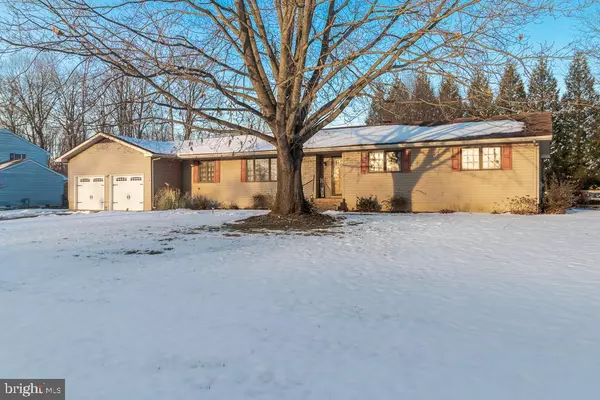For more information regarding the value of a property, please contact us for a free consultation.
231 HICKORY DALE DR Dover, DE 19901
Want to know what your home might be worth? Contact us for a FREE valuation!

Our team is ready to help you sell your home for the highest possible price ASAP
Key Details
Sold Price $331,200
Property Type Single Family Home
Sub Type Detached
Listing Status Sold
Purchase Type For Sale
Square Footage 2,000 sqft
Price per Sqft $165
Subdivision Hickory Dale Acres
MLS Listing ID DEKT2007524
Sold Date 02/28/22
Style Ranch/Rambler
Bedrooms 3
Full Baths 2
Half Baths 1
HOA Y/N N
Abv Grd Liv Area 2,000
Originating Board BRIGHT
Year Built 1980
Annual Tax Amount $1,662
Tax Year 2021
Lot Size 0.640 Acres
Acres 0.64
Lot Dimensions 145.00 x 200.00
Property Description
Welcome Home! This impeccably maintained 3 bed, 2.5 bath ranch is ready for new owners. Situated on .67 fenced in acres this 2,000 sq ft home is perfect for a family with children or pets. In the cozy living room you will see exposed beams and LVP flooring that is just about a year old. The current owners have renovated the kitchen to have a more open feel with a bar that allows you to sit and eat while still talking with anyone in the kitchen and/or living room. There is a large basement perfect for storage, as well as a spacious 2 car garage with an additional workshop area. Schedule your tour today, this one wont last long!
Location
State DE
County Kent
Area Capital (30802)
Zoning RS1
Rooms
Other Rooms Basement
Basement Full
Main Level Bedrooms 3
Interior
Interior Features Ceiling Fan(s), Entry Level Bedroom, Exposed Beams, Floor Plan - Traditional, Dining Area, Formal/Separate Dining Room, Kitchen - Island, Pantry, Walk-in Closet(s)
Hot Water Electric
Heating Forced Air
Cooling Central A/C
Fireplaces Number 1
Fireplace Y
Heat Source Electric
Exterior
Exterior Feature Screened, Porch(es)
Parking Features Additional Storage Area
Garage Spaces 6.0
Water Access N
Accessibility None
Porch Screened, Porch(es)
Attached Garage 2
Total Parking Spaces 6
Garage Y
Building
Story 1
Foundation Concrete Perimeter
Sewer Public Sewer
Water Well
Architectural Style Ranch/Rambler
Level or Stories 1
Additional Building Above Grade, Below Grade
New Construction N
Schools
School District Capital
Others
Pets Allowed N
Senior Community No
Tax ID LC-00-04703-02-0300-000
Ownership Fee Simple
SqFt Source Assessor
Acceptable Financing Cash, Conventional, FHA, USDA, VA, Other
Listing Terms Cash, Conventional, FHA, USDA, VA, Other
Financing Cash,Conventional,FHA,USDA,VA,Other
Special Listing Condition Standard
Read Less

Bought with Carol Wick • Bryan Realty Group
GET MORE INFORMATION




