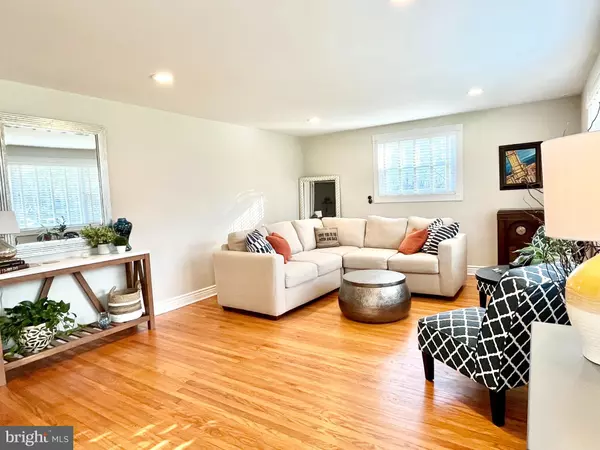For more information regarding the value of a property, please contact us for a free consultation.
19 AUSTIN RD Yardley, PA 19067
Want to know what your home might be worth? Contact us for a FREE valuation!

Our team is ready to help you sell your home for the highest possible price ASAP
Key Details
Sold Price $517,508
Property Type Single Family Home
Sub Type Detached
Listing Status Sold
Purchase Type For Sale
Square Footage 1,788 sqft
Price per Sqft $289
Subdivision Pine Brook Farms
MLS Listing ID PABU2016632
Sold Date 02/28/22
Style Split Level
Bedrooms 3
Full Baths 3
HOA Y/N N
Abv Grd Liv Area 1,788
Originating Board BRIGHT
Year Built 1956
Annual Tax Amount $6,528
Tax Year 2021
Lot Size 0.402 Acres
Acres 0.4
Lot Dimensions 119.00 x 147.00
Property Description
Deceivingly larger than it appears from the exterior, 19 Austin Road is surely a place you will want to call home. The owner has taken every measure to ensure this would be a home she would remain in for a long time..... and then was transferred for work. Her loss is your gain. This home is filled with light and open spaces, gleaming hardwood floors throughout, upgraded kitchen and bathrooms, and more. There is nothing to do but move in. The main level consists of a living room opening into the dining room and kitchen with stainless steel appliances, granite, and breakfast bar. The upper level houses private master bedroom with ensuite bathroom, two additional bathrooms and full hall bathroom. The lower level is cozy and quiet with full brick fireplace, laundry area, an additional full bath, and access to the heated garage and all season sunroom. Brand new oil tank, new waterproofing, new central air and more. This home truly has it all. Perfect. Schedule your appointment today!
Location
State PA
County Bucks
Area Lower Makefield Twp (10120)
Zoning R2
Rooms
Other Rooms Living Room, Dining Room, Primary Bedroom, Bedroom 2, Bedroom 3, Kitchen, Family Room, Sun/Florida Room, Laundry, Primary Bathroom, Full Bath
Basement Unfinished
Interior
Hot Water Electric
Cooling Central A/C
Heat Source Oil
Exterior
Fence Split Rail
Water Access N
Accessibility None
Garage N
Building
Story 3
Foundation Block
Sewer Public Sewer
Water Public
Architectural Style Split Level
Level or Stories 3
Additional Building Above Grade, Below Grade
New Construction N
Schools
School District Pennsbury
Others
Senior Community No
Tax ID 20-019-032
Ownership Fee Simple
SqFt Source Assessor
Special Listing Condition Standard
Read Less

Bought with Ariella Boczniewicz • Keller Williams Real Estate-Langhorne
GET MORE INFORMATION




